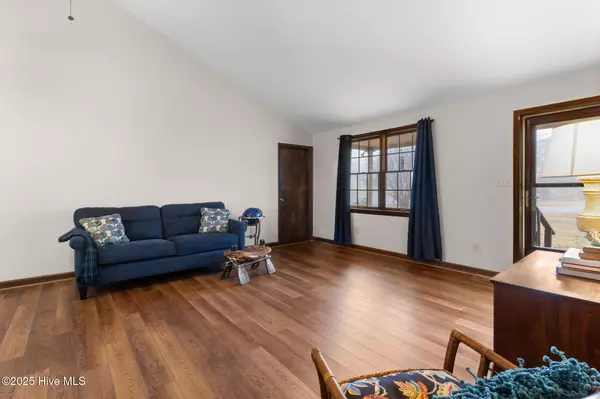3 Beds
2 Baths
1,351 SqFt
3 Beds
2 Baths
1,351 SqFt
Key Details
Property Type Single Family Home
Sub Type Single Family Residence
Listing Status Active Under Contract
Purchase Type For Sale
Square Footage 1,351 sqft
Price per Sqft $210
Subdivision Country Village
MLS Listing ID 100486988
Style Wood Frame
Bedrooms 3
Full Baths 2
HOA Y/N No
Originating Board Hive MLS
Year Built 1985
Annual Tax Amount $1,390
Lot Size 0.460 Acres
Acres 0.46
Lot Dimensions 202x100x202x100
Property Sub-Type Single Family Residence
Property Description
Location
State NC
County Pasquotank
Community Country Village
Zoning R-15
Direction Main Street Ext to left on Village Drive-right on Amstel-house on the left.
Location Details Mainland
Rooms
Other Rooms Shed(s)
Basement Crawl Space
Primary Bedroom Level Primary Living Area
Interior
Interior Features Master Downstairs, Vaulted Ceiling(s), Ceiling Fan(s)
Heating Heat Pump, Electric
Flooring LVT/LVP
Fireplaces Type None
Fireplace No
Appliance Stove/Oven - Electric, Refrigerator, Dishwasher
Laundry Laundry Closet
Exterior
Parking Features Concrete
Garage Spaces 1.0
Roof Type Composition
Porch Porch
Building
Lot Description Cul-de-Sac Lot
Story 1
Entry Level One
Sewer Septic On Site
Water Municipal Water
New Construction No
Schools
Elementary Schools Central Elementary
Middle Schools Elizabeth City Middle School
High Schools Pasquotank County High School
Others
Tax ID 8904 448783
Acceptable Financing Cash, Conventional, FHA, USDA Loan, VA Loan
Listing Terms Cash, Conventional, FHA, USDA Loan, VA Loan
Special Listing Condition None







