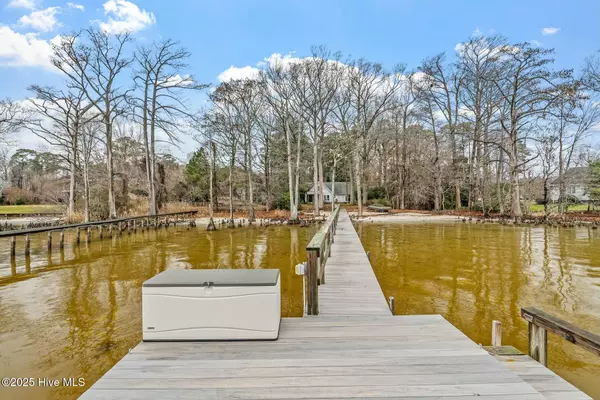4 Beds
3 Baths
3,029 SqFt
4 Beds
3 Baths
3,029 SqFt
Key Details
Property Type Single Family Home
Sub Type Single Family Residence
Listing Status Active
Purchase Type For Sale
Square Footage 3,029 sqft
Price per Sqft $247
Subdivision Newbegun Land
MLS Listing ID 100487762
Style Wood Frame
Bedrooms 4
Full Baths 3
HOA Fees $200
HOA Y/N Yes
Originating Board Hive MLS
Year Built 1989
Annual Tax Amount $3,177
Lot Size 0.610 Acres
Acres 0.61
Lot Dimensions 115'x247'x98'x249'
Property Sub-Type Single Family Residence
Property Description
The tall ceilings of the great room is anchored by a beautiful fireplace. Serene views of the Pasquotank River can be seen from the dining room, kitchen, breakfast nook and primary bedroom.
The kitchen features granite countertops, and ample cabinet space with honey oak cabinets.
Upstairs you'll find a landing that could be used as another living room. One more bedroom and a finished room over the garage that could be a 5th bedroom.
Outside, the expansive deck and landscaped yard are ideal for relaxing or entertaining while enjoying the tranquil waterfront setting. Direct access to the Pasquotank River offers endless opportunities for boating, fishing, and other water activities, making this home a true oasis.
Located just a short drive from downtown Elizabeth City, this home combines peaceful riverside living with convenient access to local amenities and services. It's the perfect place to call home for those seeking a serene lifestyle on the river.
Location
State NC
County Pasquotank
Community Newbegun Land
Zoning R-15
Direction Take 344 S to Consolidated Rd. Turn left onto Consolidated Rd. Turn right onto Bayside Rd. Turn left onto Davis Rd continue onto Small Dr. House will be about 2.3 miles down on the left side.
Location Details Mainland
Rooms
Basement Crawl Space
Primary Bedroom Level Primary Living Area
Interior
Interior Features Mud Room, Kitchen Island, Master Downstairs, Ceiling Fan(s), Walk-In Closet(s)
Heating Heat Pump, Electric
Cooling Central Air
Fireplaces Type Wood Burning Stove
Fireplace Yes
Window Features Blinds
Appliance Washer, Wall Oven, Refrigerator, Microwave - Built-In, Dryer, Dishwasher, Cooktop - Gas
Laundry Inside
Exterior
Parking Features Attached, Concrete, Garage Door Opener, Off Street
Garage Spaces 2.0
Waterfront Description Bulkhead,Water Access Comm,Waterfront Comm
View River
Roof Type Architectural Shingle,Composition
Porch Porch, Screened
Building
Story 2
Entry Level One and One Half
Sewer Septic On Site
Water Municipal Water
New Construction No
Schools
Elementary Schools J.C. Sawyer Elementary
Middle Schools River Road Middle School
High Schools Northeastern High School
Others
Tax ID 894104815623
Acceptable Financing Cash, Conventional, FHA, USDA Loan, VA Loan
Listing Terms Cash, Conventional, FHA, USDA Loan, VA Loan
Special Listing Condition None







