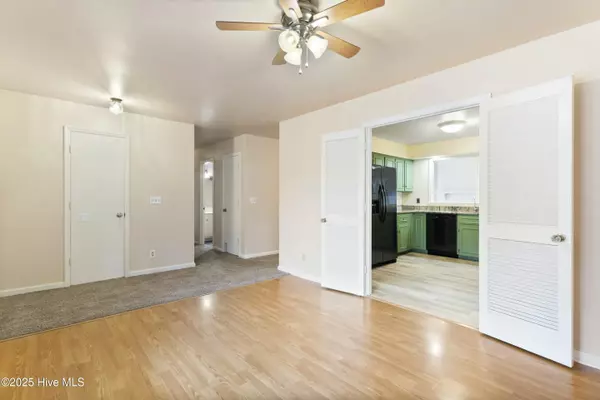3 Beds
2 Baths
1,675 SqFt
3 Beds
2 Baths
1,675 SqFt
Key Details
Property Type Single Family Home
Sub Type Single Family Residence
Listing Status Active Under Contract
Purchase Type For Sale
Square Footage 1,675 sqft
Price per Sqft $229
Subdivision Marathon Farms
MLS Listing ID 100488630
Style Wood Frame
Bedrooms 3
Full Baths 2
HOA Y/N No
Originating Board Hive MLS
Year Built 1986
Annual Tax Amount $1,331
Lot Size 0.679 Acres
Acres 0.68
Lot Dimensions 210x179x200x117
Property Sub-Type Single Family Residence
Property Description
Seller is offering $5,000 in concessions with an acceptable offer—use it to buy down your interest rate or apply it as you choose!
Enjoy peaceful country living just 15 minutes from downtown Wilmington and 25 minutes from Wrightsville Beach. This delightful single-story home offers the character and charm you'd hope for in an older home, paired with thoughtful updates. Relax on the inviting front porch with your morning coffee, or cozy up by the fireplace on cooler evenings. The kitchen features beautiful granite countertops, while new carpet and like new flooring enhance the fresh feel. Additional updates include appliances that are under 3 years old, an HVAC system still under warranty, practically new washer and dryer, and a rebuilt well for added peace of mind. Sitting on a spacious lot with a detached garage and large tool shed, this home is move-in ready and waiting for its next owner. Don't miss this unique blend of charm and convenience.
Location
State NC
County New Hanover
Community Marathon Farms
Zoning RA
Direction Take 140 and exit Castle Hayne Road/133. Turn north towards Castle Hayne. Turn left on Sondey and right on Brookgreen and the home is on your right.
Location Details Mainland
Rooms
Other Rooms Kennel/Dog Run, Shed(s), Workshop
Basement Crawl Space
Primary Bedroom Level Primary Living Area
Interior
Interior Features Solid Surface, Workshop, Vaulted Ceiling(s), Ceiling Fan(s), Walk-in Shower
Heating Electric, Forced Air
Cooling Central Air
Fireplaces Type Wood Burning Stove
Fireplace Yes
Window Features Blinds
Appliance Washer, Stove/Oven - Electric, Refrigerator, Microwave - Built-In, Dryer, Dishwasher
Laundry Inside
Exterior
Parking Features Detached
Garage Spaces 1.0
Pool None
Roof Type Shingle
Porch Covered, Deck, Porch
Building
Lot Description Corner Lot
Story 1
Entry Level One
Sewer Septic On Site
Water Well
New Construction No
Schools
Elementary Schools Castle Hayne
Middle Schools Holly Shelter
High Schools Laney
Others
Tax ID R01700-003-004-037
Acceptable Financing Cash, Conventional, FHA, USDA Loan, VA Loan
Listing Terms Cash, Conventional, FHA, USDA Loan, VA Loan
Special Listing Condition None







