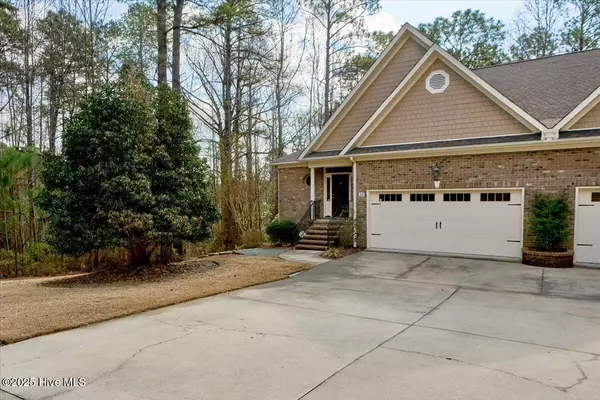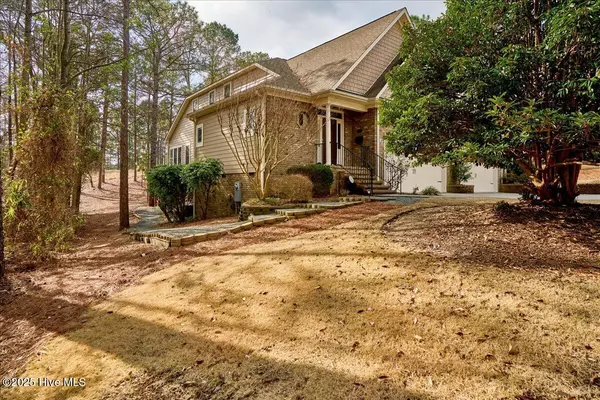3 Beds
3 Baths
2,497 SqFt
3 Beds
3 Baths
2,497 SqFt
Key Details
Property Type Townhouse
Sub Type Townhouse
Listing Status Active
Purchase Type For Sale
Square Footage 2,497 sqft
Price per Sqft $186
Subdivision Whisper Creek
MLS Listing ID 100488820
Style Wood Frame
Bedrooms 3
Full Baths 2
Half Baths 1
HOA Fees $1,800
HOA Y/N Yes
Originating Board Hive MLS
Year Built 2007
Lot Dimensions Zero lot line
Property Sub-Type Townhouse
Property Description
From the moment you step inside, you'll appreciate the meticulous attention to detail and high-quality craftsmanship. The spacious kitchen boasts elegant cabinetry, a gas cooktop, and a small bar area, seamlessly flowing into a casual dining space and a cozy living room with a gas fireplace. French doors open to a tiled sunroom, extending to a rear deck perfect for relaxation or entertaining.
The main floor hosts a generously sized primary suite with a well-appointed bathroom, while the second level offers two additional guest bedrooms, a full bath, and a versatile bonus room. Ample storage, a two-car garage, and an impressive walk-in crawlspace—ideal for a workshop or home gym—complete this exceptional home.
Location
State NC
County Moore
Community Whisper Creek
Zoning RM
Direction From Airport Road, turn right on Sandpiper Drive, right on Martin Drive and left on Robins Roost. House is on the left.
Location Details Mainland
Rooms
Basement Crawl Space
Primary Bedroom Level Primary Living Area
Interior
Interior Features Foyer, Solid Surface, Workshop, Bookcases, Kitchen Island, Master Downstairs, 9Ft+ Ceilings, Ceiling Fan(s), Walk-in Shower, Walk-In Closet(s)
Heating Heat Pump, Fireplace Insert, Electric, Propane
Cooling Central Air
Flooring Carpet, Tile, Wood
Fireplaces Type Gas Log
Fireplace Yes
Window Features Blinds
Appliance Refrigerator, Range, Microwave - Built-In, Dishwasher
Laundry Hookup - Dryer, Washer Hookup
Exterior
Parking Features Concrete, Garage Door Opener
Garage Spaces 2.0
Roof Type Architectural Shingle
Porch Covered, Deck, Patio
Building
Lot Description On Golf Course, Wooded
Story 2
Entry Level Two
Foundation See Remarks
Sewer Septic Off Site
Water Municipal Water
New Construction No
Schools
Elementary Schools Mcdeeds Creek Elementary
Middle Schools Crain'S Creek Middle
High Schools Union Pines High
Others
Tax ID 20070833
Acceptable Financing Cash, Conventional, FHA, VA Loan
Listing Terms Cash, Conventional, FHA, VA Loan
Special Listing Condition None







