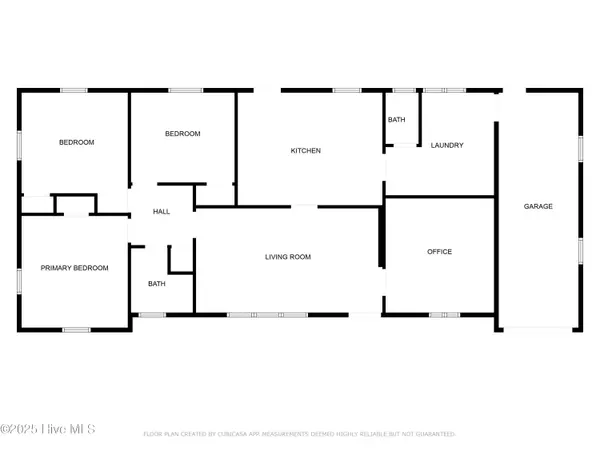3 Beds
2 Baths
1,430 SqFt
3 Beds
2 Baths
1,430 SqFt
Key Details
Property Type Single Family Home
Sub Type Single Family Residence
Listing Status Active
Purchase Type For Sale
Square Footage 1,430 sqft
Price per Sqft $157
Subdivision Chappel Ranch
MLS Listing ID 100489240
Style Wood Frame
Bedrooms 3
Full Baths 1
Half Baths 1
HOA Y/N No
Originating Board Hive MLS
Year Built 1965
Annual Tax Amount $2,233
Lot Size 0.350 Acres
Acres 0.35
Lot Dimensions 86' x 168' x 110' x 176'
Property Sub-Type Single Family Residence
Property Description
Location
State NC
County Pasquotank
Community Chappel Ranch
Zoning R-10
Direction US-17 S to exit 258 Continue on NC-344 S/Halstead Blvd Ext Turn right onto Forest Park Rd Turn left onto US-17 N Turn right onto Ranch Dr
Location Details Mainland
Rooms
Basement Crawl Space, None
Primary Bedroom Level Primary Living Area
Interior
Heating Heat Pump
Cooling Central Air
Fireplaces Type None
Fireplace No
Exterior
Parking Features Concrete
Garage Spaces 1.0
Roof Type Shingle
Porch None
Building
Story 1
Entry Level One
Sewer Municipal Sewer
Water Municipal Water
New Construction No
Schools
Elementary Schools P.W. Moore Elementary
Middle Schools River Road Middle School
High Schools Northeastern High School
Others
Tax ID 891303043455
Acceptable Financing Cash, Conventional, FHA, USDA Loan, VA Loan
Listing Terms Cash, Conventional, FHA, USDA Loan, VA Loan
Special Listing Condition None







