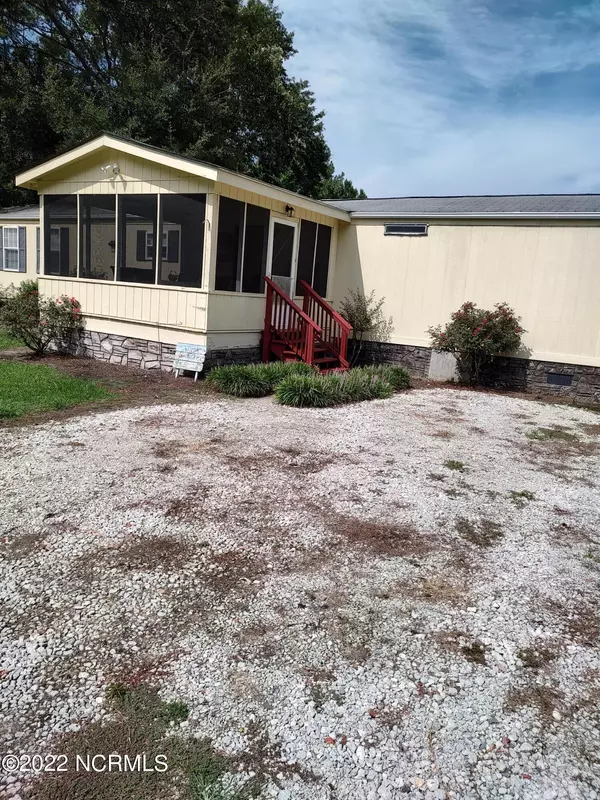$200,000
$217,300
8.0%For more information regarding the value of a property, please contact us for a free consultation.
2 Beds
2 Baths
1,180 SqFt
SOLD DATE : 10/14/2022
Key Details
Sold Price $200,000
Property Type Manufactured Home
Sub Type Manufactured Home
Listing Status Sold
Purchase Type For Sale
Square Footage 1,180 sqft
Price per Sqft $169
Subdivision Not In Subdivision
MLS Listing ID 100341242
Sold Date 10/14/22
Bedrooms 2
Full Baths 2
HOA Y/N No
Originating Board Hive MLS
Year Built 1992
Lot Size 10.210 Acres
Acres 10.21
Lot Dimensions 405.8x1783.6x158.9x1688
Property Sub-Type Manufactured Home
Property Description
Situated in a charming small town, lies a lovely, well-taken care of 2 bedroom, 2 bath, solid manufactured home. It sits on 10.21 acres of land, leaving plenty of space to customize the property to fit your dreams. Imagine sitting on your screened in front porch or your back deck and enjoying the quietness. The property comes with a 16x8 storage shed, 18x21 carport and a 30x40 6 stall horse barn, barn is in good shape on the inside and only needs siding on the outside. Back wooded area has timber that can be sold and can be used for hunting. Atkinson is in Western Pender County centrally located between Wilmington, White Lake, and Burgaw.
Location
State NC
County Pender
Community Not In Subdivision
Zoning RA
Direction Take Hwy 421 from Wilmington. Turn left on Hwy 53. Stay on Hwy 53 for 5.14 miles to Bostic Rd on your left. 785 Bostic is on your left.
Location Details Mainland
Rooms
Other Rooms Barn(s), Storage, Workshop
Basement Crawl Space, None
Primary Bedroom Level Primary Living Area
Interior
Interior Features Workshop, Ceiling Fan(s)
Heating Electric, Heat Pump
Cooling Central Air
Flooring Carpet, Laminate, Vinyl
Fireplaces Type None
Fireplace No
Window Features Storm Window(s),Blinds
Appliance Washer, Stove/Oven - Electric, Refrigerator, Dryer
Exterior
Parking Features Gravel, Off Street
Pool None
Waterfront Description None
Roof Type Shingle
Accessibility None
Porch Deck, Porch, Screened
Building
Story 1
Entry Level One
Sewer Septic On Site
Water Well
New Construction No
Others
Tax ID 22585385700000
Acceptable Financing Cash, Conventional, FHA, USDA Loan, VA Loan
Listing Terms Cash, Conventional, FHA, USDA Loan, VA Loan
Special Listing Condition None
Read Less Info
Want to know what your home might be worth? Contact us for a FREE valuation!

Our team is ready to help you sell your home for the highest possible price ASAP







