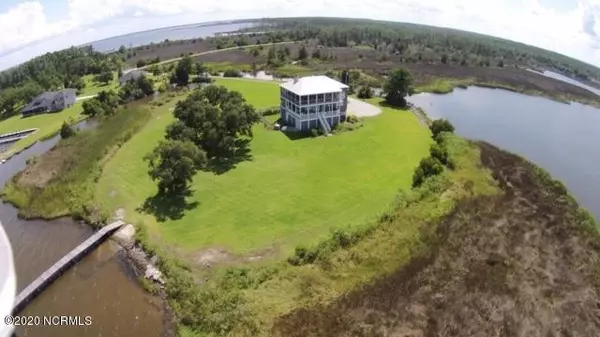$600,000
$625,000
4.0%For more information regarding the value of a property, please contact us for a free consultation.
3 Beds
3 Baths
2,070 SqFt
SOLD DATE : 04/16/2021
Key Details
Sold Price $600,000
Property Type Single Family Home
Sub Type Single Family Residence
Listing Status Sold
Purchase Type For Sale
Square Footage 2,070 sqft
Price per Sqft $289
Subdivision Not In Subdivision
MLS Listing ID 100229728
Sold Date 04/16/21
Style Wood Frame
Bedrooms 3
Full Baths 3
HOA Y/N No
Originating Board North Carolina Regional MLS
Year Built 1995
Lot Size 2.960 Acres
Acres 2.96
Lot Dimensions Subject to Survey
Property Sub-Type Single Family Residence
Property Description
Your ''forever'' view of wide waters and protected creeks awaits you at a location unlike any other. Be one of only four
adjoining residential tracts on the ICW (Gales Creek) reached by a 1 1/2 mile gated private drive. All vestiges of the World's cares will melt away as you drive through the expansive wetlands and private hunting preserve (Jones Island Club) to arrive at your spectacular destination. The residence fully-engages it's private 2.9 acre peninsular setting with two stories above the raised garage area, affording spectacular views of the ICW, the marshes and the Bay River's connection to the Pamlico Sound. A perfect getaway for the busy executive, sailor, or sportsman! With unmatched fishing opportunities and an enviable postion on one of the most strategic hunting areas for waterfowl. The home welcomes you through its foyer into a cozy living room with an appealing stone hearth which will invite you to gather around a crackling winter fire after a day out-and-about to recount your exploits. The updated kitchen has an efficient layout with dumbwaiter & recent updates like granite counters, stainless appliances (gas cooktop) and connects the cook with all the folks in the living room. A sunny dining/family room also adjoins, featuring a gas fireplace. A huge two-story wraparound porch will beckon you to relax on summer afternoons and bask in the breezes and spectacular views! A bedroom (w/private screened porch) and large utility room round out the 1st floor and the stairs deliver you to a large loft, two bedrooms (one being the master) and the impressive screened second level to the wraparound porch! The garage/basement area on grade has multiple entries and room for all your gear and hobbies. A private boatramp adjoins your deepwater pier w/boat lift/fish station. Pack your bags for this totally-unique and irreplaceable opportunity to have your private world shared by only a select few ! The waterviews from all sides will entice you to never leave!
Location
State NC
County Pamlico
Community Not In Subdivision
Zoning See covenants
Direction From Rt. 304, approaching from Mesic, turn on the second entrance to Meekins Road (Jones Island Club has a small directional sign at intersection.) Approximately .5 mile to first road on left, Gale Creek Rd. After passing through security gate, appox. .45 mile to Live Oak Drive, on right. Turn onto Live Oak and follow approx. .95 mile to ''tee''. Take left and road leads directly to the home.
Location Details Mainland
Rooms
Basement Partially Finished
Primary Bedroom Level Primary Living Area
Interior
Interior Features Foyer, Solid Surface, Workshop, Ceiling Fan(s), Pantry, Walk-in Shower, Walk-In Closet(s)
Heating Heat Pump, Propane, Zoned
Cooling Central Air, Zoned
Flooring LVT/LVP
Fireplaces Type Gas Log
Fireplace Yes
Window Features Thermal Windows
Appliance Water Softener, Washer, Refrigerator, Microwave - Built-In, Dryer, Dishwasher, Cooktop - Gas
Laundry Inside
Exterior
Exterior Feature Gas Logs
Parking Features Off Street, On Site, Unpaved
Garage Spaces 3.0
Waterfront Description Boat Lift,Boat Ramp,Canal Front,Cove,Deeded Waterfront,ICW View,Water Depth 4+,Creek,Sailboat Accessible
View Creek/Stream, Marsh View, River, Water
Roof Type Metal
Accessibility None
Porch Covered, Porch, Screened
Building
Story 2
Entry Level Two
Foundation Permanent, Raised
Sewer Septic Off Site
Water Well
Structure Type Gas Logs
New Construction No
Others
Tax ID M05-2
Acceptable Financing Cash, Conventional, VA Loan
Listing Terms Cash, Conventional, VA Loan
Special Listing Condition None
Read Less Info
Want to know what your home might be worth? Contact us for a FREE valuation!

Our team is ready to help you sell your home for the highest possible price ASAP







