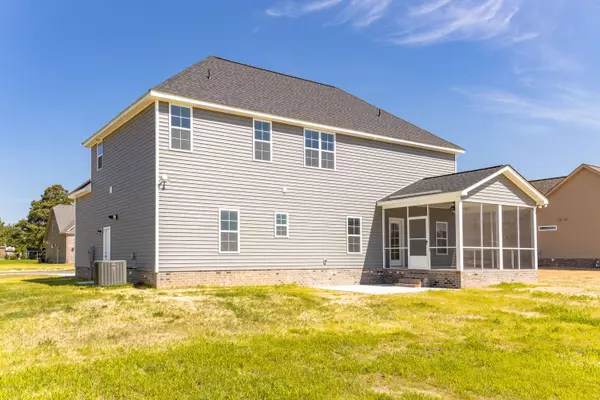$288,620
$277,600
4.0%For more information regarding the value of a property, please contact us for a free consultation.
4 Beds
3 Baths
2,578 SqFt
SOLD DATE : 11/27/2019
Key Details
Sold Price $288,620
Property Type Single Family Home
Sub Type Single Family Residence
Listing Status Sold
Purchase Type For Sale
Square Footage 2,578 sqft
Price per Sqft $111
Subdivision Cheshire Landing
MLS Listing ID 100151348
Sold Date 11/27/19
Style Wood Frame
Bedrooms 4
Full Baths 3
HOA Fees $400
HOA Y/N Yes
Originating Board North Carolina Regional MLS
Year Built 2018
Lot Size 0.580 Acres
Acres 0.58
Lot Dimensions 106x238
Property Sub-Type Single Family Residence
Property Description
The Camden Plan features a formal dining room, large kitchen overlooking the great room, screened patio and downstairs guest bedroom/office. Upstairs you will find a spacious master bedroom with two walk-in closets, two vanities, walk-in shower, and separate soaking tub, two more bedrooms, and a recreation room. Finishings include white kitchen cabinets with granite countertops, subway tile kitchen backsplash. 5 1/4'' baseboards, cased windows, recessed LED lighting, ceramic tile flooring in the master bath and level 2 Laminate flooring. $4,000 in closing cost with use of preferred closing attorney plus additional lender incentives with Jennifer Jones at Wells Fargo.
Location
State NC
County Pitt
Community Cheshire Landing
Zoning Residential
Direction Ivy Road, left on Tucker Road right on Beddard road. Community will be on your Right
Location Details Mainland
Rooms
Primary Bedroom Level Non Primary Living Area
Interior
Interior Features Solid Surface, 9Ft+ Ceilings, Ceiling Fan(s), Pantry, Walk-in Shower, Walk-In Closet(s)
Heating Heat Pump
Cooling Central Air
Flooring Carpet, Laminate, Tile, Vinyl
Fireplaces Type Gas Log
Fireplace Yes
Window Features Thermal Windows
Appliance Stove/Oven - Electric, Microwave - Built-In, Dishwasher
Exterior
Parking Features Paved
Garage Spaces 4.0
Utilities Available Community Water
Roof Type Architectural Shingle
Porch Patio, Screened
Building
Story 2
Entry Level Two
Foundation Raised
Sewer Septic On Site
New Construction Yes
Others
Tax ID 84861
Acceptable Financing Cash, Conventional, FHA, VA Loan
Listing Terms Cash, Conventional, FHA, VA Loan
Special Listing Condition None
Read Less Info
Want to know what your home might be worth? Contact us for a FREE valuation!

Our team is ready to help you sell your home for the highest possible price ASAP







