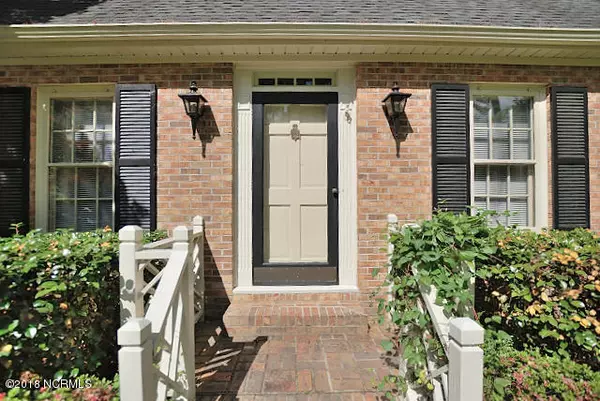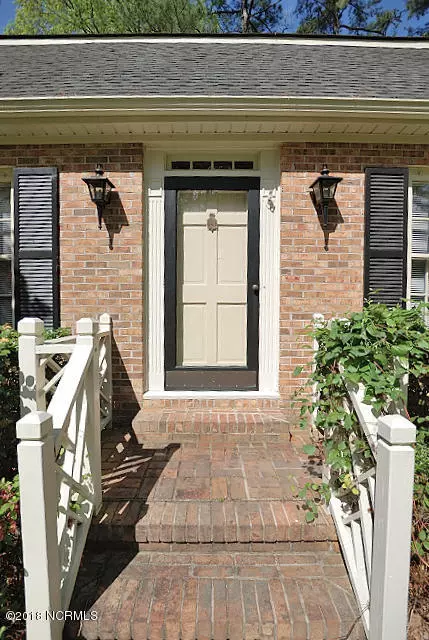$195,000
$199,900
2.5%For more information regarding the value of a property, please contact us for a free consultation.
4 Beds
4 Baths
2,497 SqFt
SOLD DATE : 12/22/2020
Key Details
Sold Price $195,000
Property Type Single Family Home
Sub Type Single Family Residence
Listing Status Sold
Purchase Type For Sale
Square Footage 2,497 sqft
Price per Sqft $78
Subdivision Speight Forest
MLS Listing ID 100113422
Sold Date 12/22/20
Style Wood Frame
Bedrooms 4
Full Baths 3
Half Baths 1
HOA Y/N No
Originating Board North Carolina Regional MLS
Year Built 1969
Lot Size 0.680 Acres
Acres 0.68
Lot Dimensions 160x185
Property Sub-Type Single Family Residence
Property Description
This two-story Dutch Colonial is located in the quiet neighborhood of Speight Forest. Built in the 1960's, the home has established mature landscaping which allows you to enjoy the shade and flowering plants from either the sunroom or gazebo.
The home offers multiple living area from formal to casual. With 4 bedrooms, a heated bonus room, seperate mud room and attached garage, you will find this home has space for eveyone!
Location
State NC
County Edgecombe
Community Speight Forest
Zoning RES
Direction Hwy 64 east to Kingsboro exit to old hwy 64. Pine St is on the left and the home is down on the left.
Location Details Mainland
Rooms
Basement Crawl Space
Primary Bedroom Level Non Primary Living Area
Interior
Interior Features Ceiling Fan(s)
Heating Wall Furnace, Forced Air, Natural Gas
Cooling Central Air, Wall/Window Unit(s)
Fireplaces Type Gas Log
Fireplace Yes
Appliance Microwave - Built-In, Dishwasher, Cooktop - Electric
Exterior
Exterior Feature None
Parking Features On Site
Garage Spaces 2.0
Roof Type Architectural Shingle,Composition
Porch Patio
Building
Story 2
Entry Level One and One Half
Sewer Municipal Sewer
Water Municipal Water
Structure Type None
New Construction No
Others
Tax ID 4728-36-6333-00
Acceptable Financing Cash, Conventional, FHA, VA Loan
Listing Terms Cash, Conventional, FHA, VA Loan
Special Listing Condition None
Read Less Info
Want to know what your home might be worth? Contact us for a FREE valuation!

Our team is ready to help you sell your home for the highest possible price ASAP







