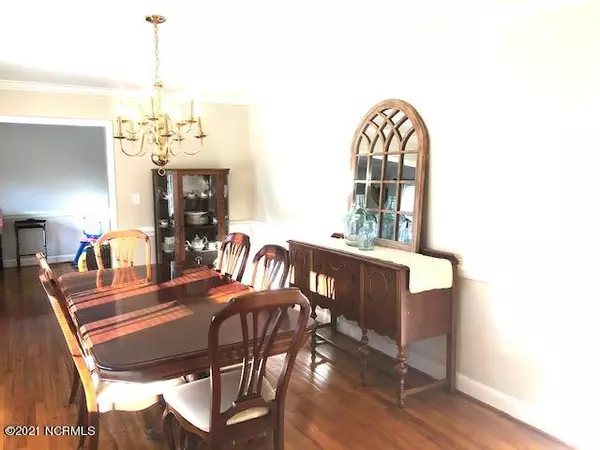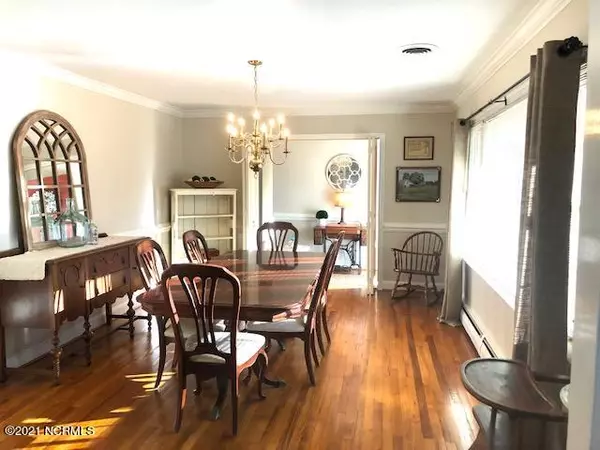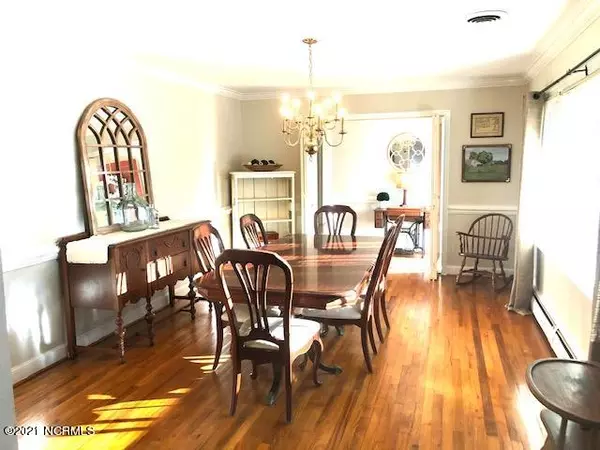$155,000
$160,000
3.1%For more information regarding the value of a property, please contact us for a free consultation.
3 Beds
2 Baths
1,720 SqFt
SOLD DATE : 03/29/2021
Key Details
Sold Price $155,000
Property Type Single Family Home
Sub Type Single Family Residence
Listing Status Sold
Purchase Type For Sale
Square Footage 1,720 sqft
Price per Sqft $90
Subdivision Speight Forest
MLS Listing ID 100251709
Sold Date 03/29/21
Bedrooms 3
Full Baths 2
HOA Y/N No
Originating Board North Carolina Regional MLS
Year Built 1964
Annual Tax Amount $1,667
Lot Size 0.440 Acres
Acres 0.44
Lot Dimensions 102 X 188
Property Sub-Type Single Family Residence
Property Description
MOVE IN READY 3 BEDROOM 2 BATH BRICK RANCH INCLUDING HARDWOOD FLOORING, KITCHEN WITH BREAKFAST NOOK , FAMILY ROOM WITH FIREPLACE, FORMAL LIVING ROOM, FORMAL DINING ROOM, GARAGE, WOOD FENCED IN REAR YARD, PAVED DRIVE, ROOF APPROXIMATELY 6 YEARS OLD AND SITUATED ON A CORNER LOT.
Location
State NC
County Edgecombe
Community Speight Forest
Zoning RA12
Direction FROM HOWARD AVE, ONTO PINE, CORNER OF LEWIS ST AND PINE
Location Details Mainland
Rooms
Other Rooms Storage, Workshop
Basement Crawl Space
Primary Bedroom Level Primary Living Area
Interior
Interior Features Foyer, Master Downstairs, Ceiling Fan(s), Walk-in Shower
Heating Forced Air, Hot Water, Natural Gas
Cooling Central Air
Flooring Laminate, Tile, Vinyl, Wood
Window Features DP50 Windows,Blinds
Appliance Washer, Stove/Oven - Electric, Refrigerator, Microwave - Built-In, Dryer, Dishwasher, Cooktop - Electric
Laundry Hookup - Dryer, In Garage, Washer Hookup
Exterior
Parking Features On Site, Paved
Garage Spaces 1.0
Roof Type Shingle
Porch Covered, Deck, Porch
Building
Lot Description Corner Lot
Story 1
Entry Level One
Sewer Municipal Sewer
Water Municipal Water
New Construction No
Others
Tax ID 472836807800
Acceptable Financing Cash, Conventional, FHA, USDA Loan, VA Loan
Listing Terms Cash, Conventional, FHA, USDA Loan, VA Loan
Special Listing Condition None
Read Less Info
Want to know what your home might be worth? Contact us for a FREE valuation!

Our team is ready to help you sell your home for the highest possible price ASAP







