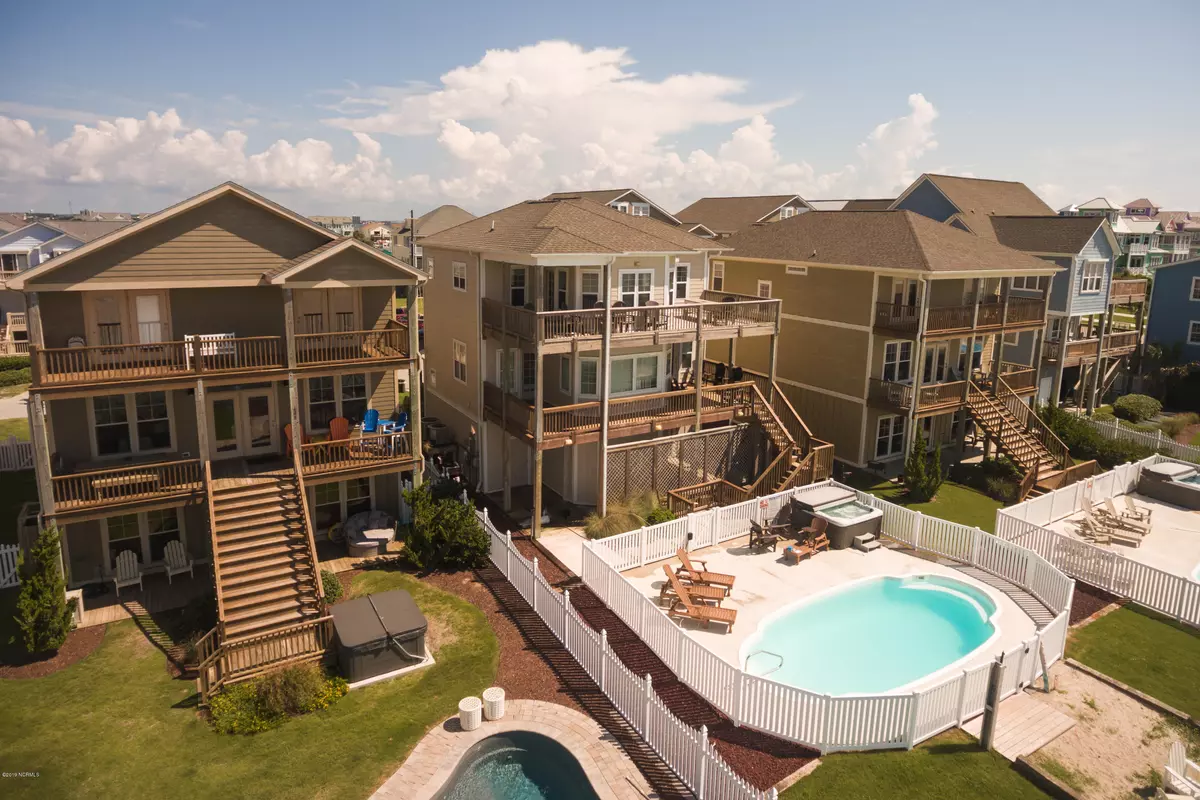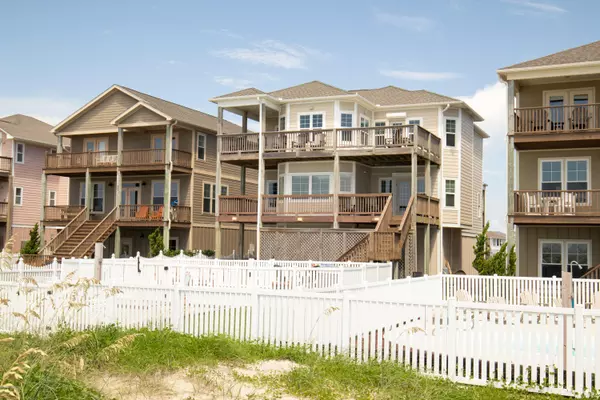$1,375,000
$1,400,000
1.8%For more information regarding the value of a property, please contact us for a free consultation.
4 Beds
5 Baths
4,166 SqFt
SOLD DATE : 12/23/2020
Key Details
Sold Price $1,375,000
Property Type Single Family Home
Sub Type Single Family Residence
Listing Status Sold
Purchase Type For Sale
Square Footage 4,166 sqft
Price per Sqft $330
Subdivision Asbury Beach
MLS Listing ID 100159637
Sold Date 12/23/20
Style Wood Frame
Bedrooms 4
Full Baths 4
Half Baths 1
HOA Fees $200
HOA Y/N Yes
Originating Board North Carolina Regional MLS
Year Built 2006
Annual Tax Amount $3,485
Lot Size 7,275 Sqft
Acres 0.17
Lot Dimensions 50x147x51x139
Property Sub-Type Single Family Residence
Property Description
This absolutely beautiful ocean front sand castle home is stunning from top to bottom. The layout of the rooms provides spectacular ocean views, the wide-open kitchen / great room with high vaulted ceilings and solid hard wood floors make this home stand out heads and tails above the rest. Five-star furnishings and decor leave you wanting or needing nothing because it simply has everything. Relax out on the third-floor balcony and enjoy the unobstructed majestic views of the ocean and beach or look down on to the ocean side swimming pool and hot tub. This is an investors dream! Rent it during the hot summer months and it will pay for itself, then you can enjoy it in the cooler months knowing that someone else has paid for your vacation.
Location
State NC
County Carteret
Community Asbury Beach
Zoning Residental
Direction Take AB Causeway to light. Turn left. Take a right on Henderson Blvd. End of the Road.
Location Details Island
Rooms
Basement None
Primary Bedroom Level Non Primary Living Area
Interior
Interior Features Foyer, Solid Surface, Whirlpool, Elevator, 9Ft+ Ceilings, Vaulted Ceiling(s), Ceiling Fan(s), Furnished, Hot Tub, Pantry, Reverse Floor Plan, Walk-in Shower, Walk-In Closet(s)
Heating Heat Pump, Zoned
Cooling Central Air, Zoned
Flooring Carpet, Tile, Wood
Fireplaces Type Gas Log
Fireplace Yes
Window Features Thermal Windows,DP50 Windows,Blinds
Appliance Water Softener, Washer, Stove/Oven - Electric, Refrigerator, Microwave - Built-In, Dryer, Dishwasher
Laundry Laundry Closet, In Hall
Exterior
Exterior Feature Outdoor Shower, Irrigation System, Gas Logs, Gas Grill
Parking Features Off Street, Paved
Garage Spaces 1.0
Pool In Ground
Waterfront Description Deeded Beach Access,Water Access Comm,Waterfront Comm
View Ocean, Water
Roof Type Architectural Shingle
Accessibility Accessible Doors, Accessible Hallway(s), Accessible Kitchen, Accessible Full Bath
Porch Open, Covered, Deck, Patio, Porch
Building
Story 3
Entry Level Three Or More
Foundation Other
Sewer Septic Off Site
Water Municipal Water
Structure Type Outdoor Shower,Irrigation System,Gas Logs,Gas Grill
New Construction No
Others
Tax ID 6385.20.72.8139000
Acceptable Financing Cash, Conventional, VA Loan
Listing Terms Cash, Conventional, VA Loan
Special Listing Condition None
Read Less Info
Want to know what your home might be worth? Contact us for a FREE valuation!

Our team is ready to help you sell your home for the highest possible price ASAP







