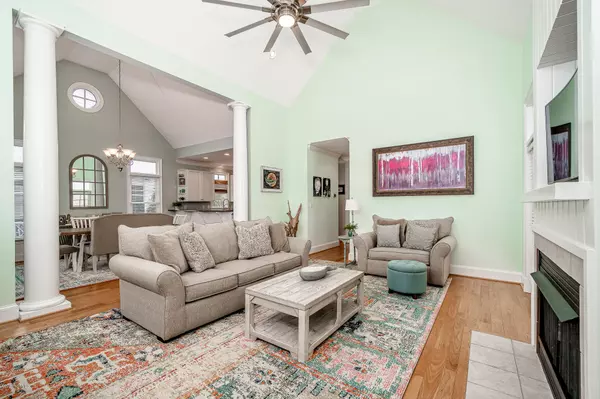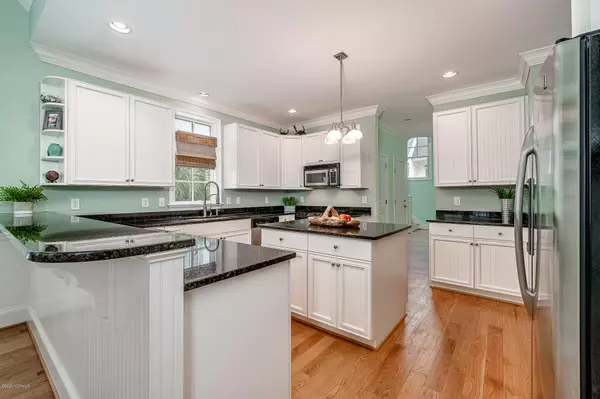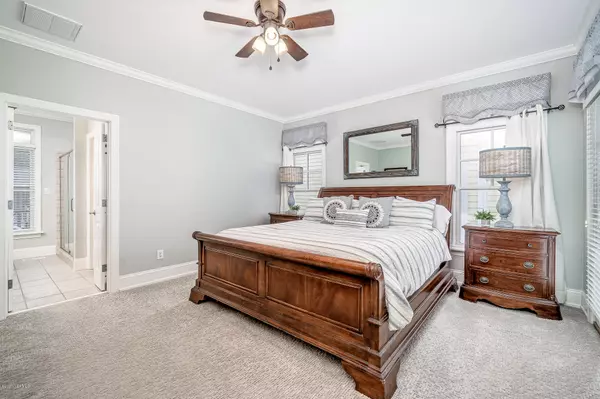$600,000
$615,000
2.4%For more information regarding the value of a property, please contact us for a free consultation.
4 Beds
5 Baths
3,195 SqFt
SOLD DATE : 09/30/2020
Key Details
Sold Price $600,000
Property Type Single Family Home
Sub Type Single Family Residence
Listing Status Sold
Purchase Type For Sale
Square Footage 3,195 sqft
Price per Sqft $187
Subdivision Bay Ridge
MLS Listing ID 100231571
Sold Date 09/30/20
Style Wood Frame
Bedrooms 4
Full Baths 4
Half Baths 1
HOA Fees $1,500
HOA Y/N Yes
Originating Board North Carolina Regional MLS
Year Built 2004
Lot Size 4,792 Sqft
Acres 0.11
Lot Dimensions Plat map under documents
Property Sub-Type Single Family Residence
Property Description
Beautiful home with an elevator in The Cottages at Bay Ridge! Great floor plan for entertaining with open living area, dining and kitchen area; front and rear porches and decking for extending the living spaces; awesome ground level entertainment area. Bay Ridge offers: a community swimming pool and clubhouse plus a soundside pier and dock for owners.
Location
State NC
County Carteret
Community Bay Ridge
Zoning RSW
Direction Fort Macon Road to Cottages at Bay Ridge on the Bogue Sound side
Location Details Island
Rooms
Other Rooms Storage
Basement None
Primary Bedroom Level Primary Living Area
Interior
Interior Features Solid Surface, Elevator, 9Ft+ Ceilings, Ceiling Fan(s), Walk-in Shower, Eat-in Kitchen, Walk-In Closet(s)
Heating Heat Pump
Cooling Central Air
Flooring Carpet, Tile, Wood
Fireplaces Type None
Fireplace No
Window Features Thermal Windows,Blinds
Appliance Washer, Stove/Oven - Electric, Refrigerator, Microwave - Built-In, Dryer, Dishwasher
Laundry Hookup - Dryer, Washer Hookup
Exterior
Parking Features Lighted, On Site, Paved
Garage Spaces 2.0
Pool In Ground, See Remarks
Waterfront Description Sound Side,Waterfront Comm
View Sound View, Water
Roof Type Architectural Shingle
Porch Open, Covered, Deck, Porch
Building
Lot Description Open Lot
Story 3
Entry Level Three Or More
Foundation Other, Slab
Sewer Community Sewer
Water Municipal Water
New Construction No
Others
Tax ID 6375.14.33.9744000
Acceptable Financing Cash, Conventional
Listing Terms Cash, Conventional
Special Listing Condition None
Read Less Info
Want to know what your home might be worth? Contact us for a FREE valuation!

Our team is ready to help you sell your home for the highest possible price ASAP







