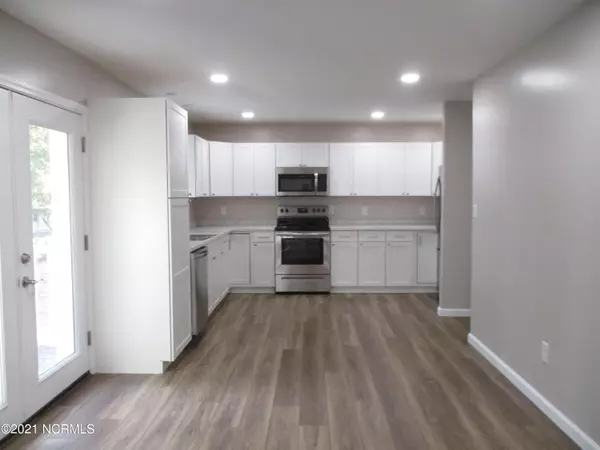$169,900
$165,900
2.4%For more information regarding the value of a property, please contact us for a free consultation.
4 Beds
3 Baths
1,810 SqFt
SOLD DATE : 11/17/2021
Key Details
Sold Price $169,900
Property Type Single Family Home
Sub Type Single Family Residence
Listing Status Sold
Purchase Type For Sale
Square Footage 1,810 sqft
Price per Sqft $93
Subdivision C C Estates
MLS Listing ID 100292395
Sold Date 11/17/21
Bedrooms 4
Full Baths 3
HOA Y/N No
Originating Board Hive MLS
Year Built 1975
Annual Tax Amount $956
Lot Size 0.465 Acres
Acres 0.47
Lot Dimensions 115X176X96X176
Property Sub-Type Single Family Residence
Property Description
LOOKING FOR NEW THEN LOOK NO FURTHER! EVERYTHING HAS BEEN UPDATED AND NEW! ROOF, WINDOWS, FLOORING, CABINETS, FIXTURES, COUNTER TOPS, KITCHEN APPLIANCES BATHROOMS ETC. 4 BEDROOMS, 3 BATHS, GREAT ROOM WITH A FIREPLACE AND OPEN FLOOR CONCEPT. LARGE NEW DECK AND A RESTORED DETACHED BUILDING IN THE BACK. DON'T MISS THIS ONE AS IT'S PRICED TO GO QUICKLY. THE GARAGE DOOR HAS A CODE FOR ACCESS SO PLEASE REQUEST IT WHEN SHOWING THE HOME.
Location
State NC
County Scotland
Community C C Estates
Zoning R15
Direction 401 S, RIGHT ONTO BLUES FARM RD, LEFT ONTO PURCELL RD, LEFT ONTO ORMSBY DR AND THE HOUSE IS ON THE RIGHT SIDE.
Location Details Mainland
Rooms
Basement Crawl Space
Primary Bedroom Level Primary Living Area
Interior
Interior Features Foyer, Master Downstairs, Ceiling Fan(s), Pantry, Eat-in Kitchen
Heating Heat Pump
Cooling Central Air
Window Features Thermal Windows
Laundry Hookup - Dryer, Washer Hookup
Exterior
Parking Features Paved
Utilities Available Community Water
Waterfront Description None
Roof Type Composition
Porch Deck
Building
Story 1
Entry Level One
Sewer Community Sewer
New Construction No
Others
Tax ID 010226 06142
Acceptable Financing Cash, Conventional, FHA, USDA Loan, VA Loan
Listing Terms Cash, Conventional, FHA, USDA Loan, VA Loan
Special Listing Condition None
Read Less Info
Want to know what your home might be worth? Contact us for a FREE valuation!

Our team is ready to help you sell your home for the highest possible price ASAP







