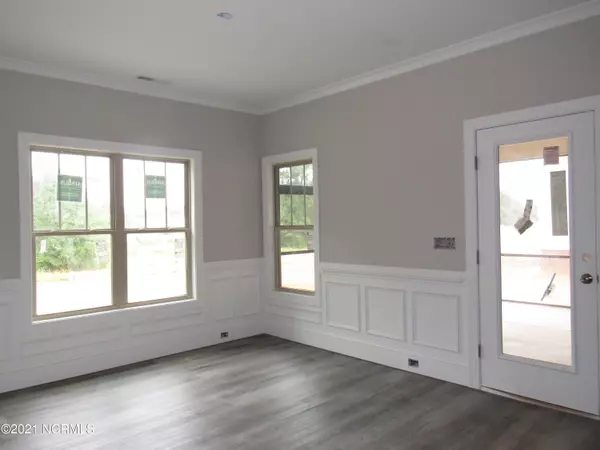$549,900
$549,900
For more information regarding the value of a property, please contact us for a free consultation.
4 Beds
4 Baths
2,959 SqFt
SOLD DATE : 11/15/2021
Key Details
Sold Price $549,900
Property Type Single Family Home
Sub Type Single Family Residence
Listing Status Sold
Purchase Type For Sale
Square Footage 2,959 sqft
Price per Sqft $185
Subdivision Vinson Park
MLS Listing ID 100300229
Sold Date 11/15/21
Style Wood Frame
Bedrooms 4
Full Baths 3
Half Baths 1
HOA Fees $330
HOA Y/N Yes
Originating Board Hive MLS
Year Built 2021
Lot Size 0.580 Acres
Acres 0.58
Lot Dimensions 105x220.2 5/8x112.3 3/8x259.11 7/8
Property Sub-Type Single Family Residence
Property Description
''The Hale'' offers generous open-plan living w/1st floor owner's suite. Roomy livg/rm is relaxed &welcoming w/gas log FP. Cooks kitchen features lrg center island, lots of work space & nook. Sep dining rm. Owner's suite features gorgeous bath w/full tile shower & sep tub. 3 addn bds up & 1 w/private bath-great for guests/2nd mstr! Bonus Room to be used as you choose. Extend life outside on the 18x12screen porch & grilling patio.Beautiful details throughout! New subdiv in Archer Lodge.
Location
State NC
County Johnston
Community Vinson Park
Zoning Residential
Direction 70E to LT on Shotwell Road (@Bojangles);,RT on Covered Bridge Rd; Continue to LT at stop sign on Covered Bridge Road toward ArcherLodge; RT on Castleberry Road, S/D on RT.(Use 2995 Castleberry Rd, Clayton for GPS)
Location Details Mainland
Rooms
Basement Crawl Space
Primary Bedroom Level Primary Living Area
Interior
Interior Features Foyer, 9Ft+ Ceilings, Tray Ceiling(s), Ceiling Fan(s), Walk-in Shower, Walk-In Closet(s)
Heating Electric, Forced Air, Heat Pump
Cooling Central Air
Flooring LVT/LVP, Carpet, Tile
Fireplaces Type Gas Log
Fireplace Yes
Appliance Microwave - Built-In, Dishwasher, Cooktop - Electric
Laundry Inside
Exterior
Exterior Feature None
Parking Features Paved
Garage Spaces 3.0
Roof Type Architectural Shingle
Porch Patio, Porch, Screened
Building
Story 2
Entry Level Two
Sewer Septic On Site
Water Municipal Water
Structure Type None
New Construction Yes
Others
Tax ID 178000-24-6227
Acceptable Financing Cash, Conventional, FHA, USDA Loan, VA Loan
Listing Terms Cash, Conventional, FHA, USDA Loan, VA Loan
Special Listing Condition None
Read Less Info
Want to know what your home might be worth? Contact us for a FREE valuation!

Our team is ready to help you sell your home for the highest possible price ASAP







