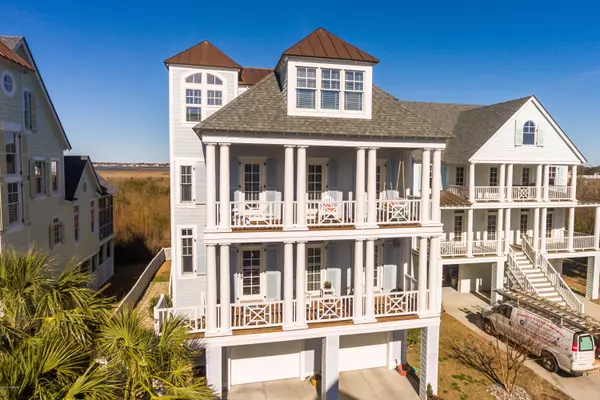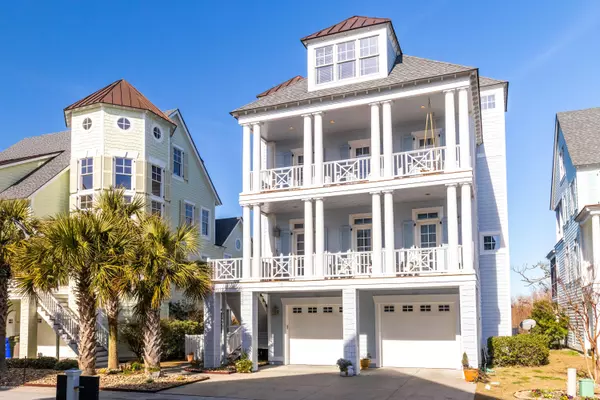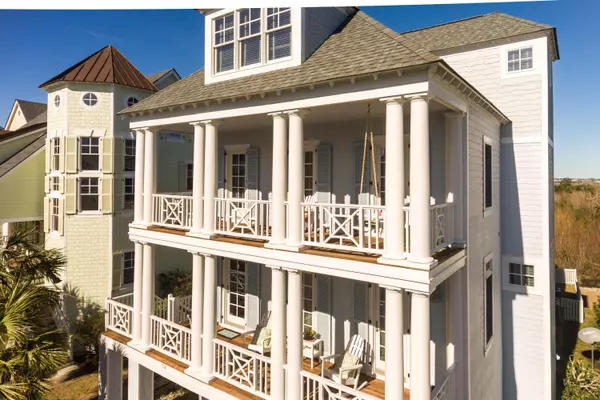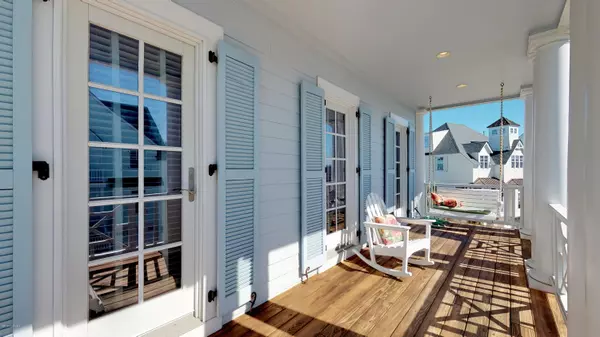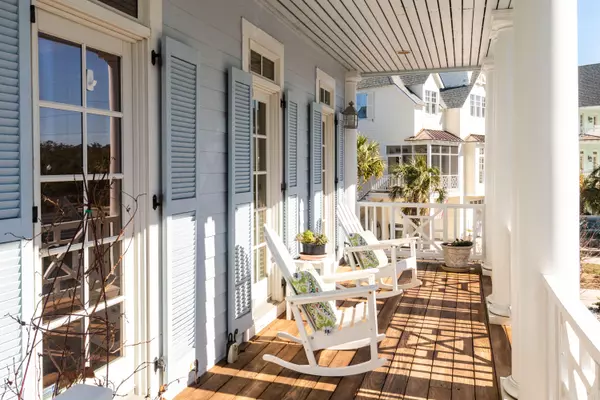$605,000
$649,900
6.9%For more information regarding the value of a property, please contact us for a free consultation.
5 Beds
5 Baths
3,500 SqFt
SOLD DATE : 09/22/2020
Key Details
Sold Price $605,000
Property Type Single Family Home
Sub Type Single Family Residence
Listing Status Sold
Purchase Type For Sale
Square Footage 3,500 sqft
Price per Sqft $172
Subdivision Bay Ridge
MLS Listing ID 100150796
Sold Date 09/22/20
Style Wood Frame
Bedrooms 5
Full Baths 4
Half Baths 1
HOA Fees $1,500
HOA Y/N Yes
Originating Board North Carolina Regional MLS
Year Built 2005
Lot Size 9,453 Sqft
Acres 0.22
Lot Dimensions 51x186x51x186
Property Sub-Type Single Family Residence
Property Description
Exclusive beachfront community that features clubhouse, pool, community dock to the intra coastal waterway, and a community trolley that shuttles you for beach excursions. This spacious beautiful home is great for entertaining or vacation rentals for large groups or families. You will want to view this elegant coastal cottage that features water views and many upgrades. If you are looking for the lifestyle you deserve this beach cottage is for you!
Location
State NC
County Carteret
Community Bay Ridge
Zoning R5
Direction Cross the Atlantic Beach bridge, turn right at light a couple miles down on the right on the sound side.
Location Details Island
Rooms
Basement None
Primary Bedroom Level Primary Living Area
Interior
Interior Features Elevator, 9Ft+ Ceilings, Tray Ceiling(s), Vaulted Ceiling(s), Ceiling Fan(s), Central Vacuum, Walk-in Shower
Heating Heat Pump
Cooling Central Air
Flooring Carpet, Tile, Wood
Fireplaces Type Gas Log
Fireplace Yes
Window Features Thermal Windows,DP50 Windows,Blinds
Appliance Stove/Oven - Gas, Refrigerator, Disposal, Dishwasher
Laundry Inside
Exterior
Exterior Feature Outdoor Shower, Gas Logs
Parking Features Paved
Garage Spaces 1.0
Waterfront Description ICW View
View Sound View
Roof Type Metal,Composition
Porch Covered, Deck, Porch
Building
Story 4
Entry Level 4th Floor or Higher Unit
Foundation Raised, Slab
Sewer Community Sewer
Water Municipal Water
Structure Type Outdoor Shower,Gas Logs
New Construction No
Others
Tax ID 637514432704000
Acceptable Financing Cash, Conventional
Listing Terms Cash, Conventional
Special Listing Condition None
Read Less Info
Want to know what your home might be worth? Contact us for a FREE valuation!

Our team is ready to help you sell your home for the highest possible price ASAP



