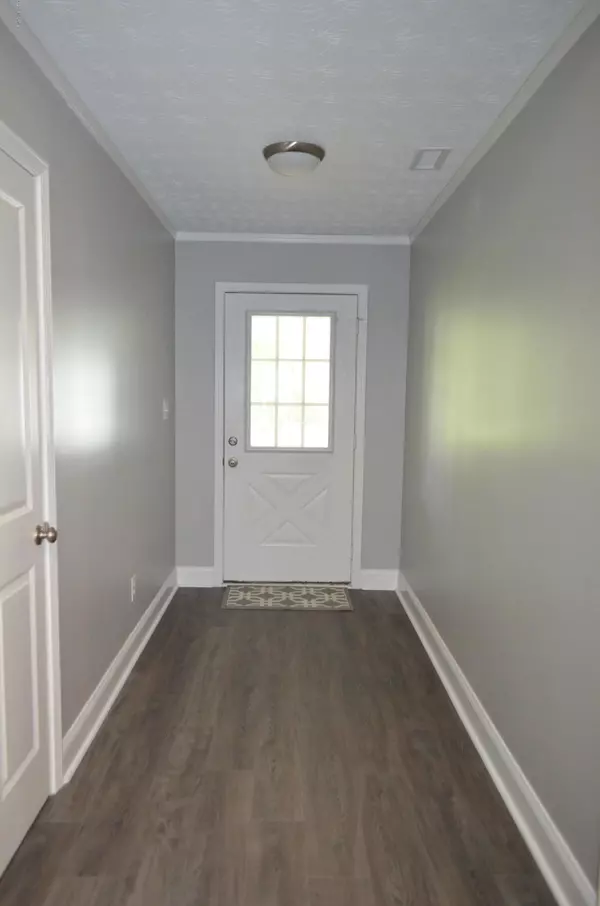$170,000
$175,000
2.9%For more information regarding the value of a property, please contact us for a free consultation.
3 Beds
2 Baths
1,540 SqFt
SOLD DATE : 10/22/2019
Key Details
Sold Price $170,000
Property Type Single Family Home
Sub Type Single Family Residence
Listing Status Sold
Purchase Type For Sale
Square Footage 1,540 sqft
Price per Sqft $110
Subdivision River Bend
MLS Listing ID 100170389
Sold Date 10/22/19
Style Wood Frame
Bedrooms 3
Full Baths 2
HOA Y/N No
Originating Board North Carolina Regional MLS
Year Built 1988
Annual Tax Amount $1,153
Lot Size 0.290 Acres
Acres 0.29
Lot Dimensions Irregular
Property Sub-Type Single Family Residence
Property Description
Professionally remodeled by Tyson Construction this home is in like new condition & move in ready! New kitchen cabinetry including appliances, tile backsplash, new flooring, new light fixtures and hardware, new HVAC, new water heater. Large living room space with stone fireplace. Separate formal dining room which could be an office if preferred. Kitchen has an eat in dining space. Small sun room great to relax in. Home has large rear deck with PVC railing for outdoor entertaining & a shed for storage. Crawl space has new insulation & vapor barrier. All paperwork available regarding renovation. Home has an existing well pump which is not in use but is connected to some exterior spigots. Other exterior spigots connected to municipal water. Take a look & see for yourself!
Location
State NC
County Craven
Community River Bend
Zoning R
Direction From New Bern take Hwy 17 south towards Jacksonville. At River Bend stop light turn left onto Plantation Dr. Left on Channel Run, right on to Starboard. #105 will be on the left.
Location Details Mainland
Rooms
Other Rooms Storage
Basement Crawl Space
Primary Bedroom Level Primary Living Area
Interior
Interior Features Foyer, Master Downstairs, Ceiling Fan(s), Eat-in Kitchen, Walk-In Closet(s)
Heating Heat Pump
Cooling Central Air
Flooring Carpet, See Remarks
Window Features Blinds
Appliance Stove/Oven - Electric, Refrigerator, Microwave - Built-In, Dishwasher
Laundry Laundry Closet
Exterior
Exterior Feature None
Parking Features Paved
Garage Spaces 2.0
Waterfront Description Waterfront Comm
Roof Type Shingle
Porch Covered, Deck, Porch
Building
Story 1
Entry Level One
Sewer Municipal Sewer
Water Municipal Water
Structure Type None
New Construction No
Others
Tax ID 8-073-D-159
Acceptable Financing Cash, Conventional, FHA, VA Loan
Listing Terms Cash, Conventional, FHA, VA Loan
Special Listing Condition None
Read Less Info
Want to know what your home might be worth? Contact us for a FREE valuation!

Our team is ready to help you sell your home for the highest possible price ASAP







