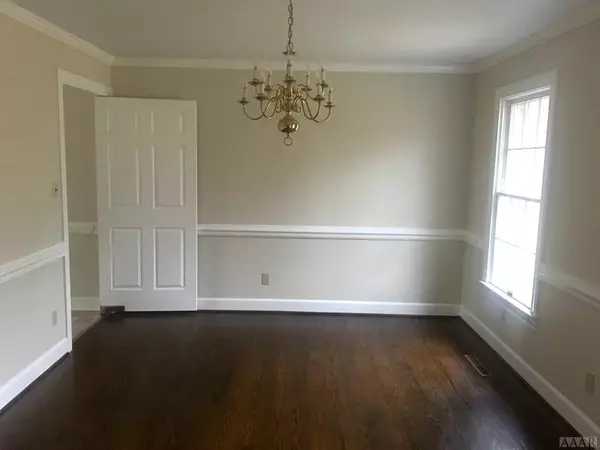$225,000
$265,000
15.1%For more information regarding the value of a property, please contact us for a free consultation.
4 Beds
3 Baths
3,084 SqFt
SOLD DATE : 12/18/2019
Key Details
Sold Price $225,000
Property Type Single Family Home
Sub Type Single Family Residence
Listing Status Sold
Purchase Type For Sale
Square Footage 3,084 sqft
Price per Sqft $72
Subdivision Creekside
MLS Listing ID 893362
Sold Date 12/18/19
Bedrooms 4
Full Baths 3
HOA Y/N No
Originating Board Hive MLS
Year Built 1988
Annual Tax Amount $2,405
Lot Size 1.250 Acres
Acres 1.25
Property Sub-Type Single Family Residence
Property Description
Executive home with fresh paint & flooring. Move-in ready! 4 BR, den, DR, eat-in kitchen, laundry, bonus room & unfinished-ROG. Bonus room could be 5th BR, media room, or home office. Nicely sized rooms & great flow. Some wood floors, new carpet & vinyl, tile baths, built-ins, 2-car garage, garden shed & good storage. Outdoor space includes screened porch, fenced in-ground pool & stamped concrete patio. Convenient to town and Beechwood Country Club. Surrounded by beautiful views, a great place to entertain or just simply relax. Priced close to tax value - this property will not last long., Neighborhood - Creekside
Location
State NC
County Hertford
Community Creekside
Direction From Hwy 11, turn onto Potecasi Creek Road. Turn right onto Tuscarora Trail. The home is on the left.
Rooms
Basement Crawl Space
Interior
Interior Features Wash/Dry Connect, Walk-In Closet(s)
Heating Gas Pack, Heat Pump
Cooling Central Air, Zoned
Flooring Carpet, Tile, Vinyl, Wood
Fireplaces Type Gas Log
Fireplace Yes
Appliance Stove/Oven - Electric, Microwave - Built-In, Dishwasher
Exterior
Parking Features Asphalt, Circular Driveway
Pool In Ground
Utilities Available Underground Utilities
Waterfront Description None
Roof Type Architectural Shingle
Building
Lot Description Corner Lot
Entry Level One and One Half
Sewer Septic On Site
Water Well
Others
Acceptable Financing Cash, Conventional, FHA, USDA Loan, VA Loan
Listing Terms Cash, Conventional, FHA, USDA Loan, VA Loan
Special Listing Condition None
Read Less Info
Want to know what your home might be worth? Contact us for a FREE valuation!

Our team is ready to help you sell your home for the highest possible price ASAP







