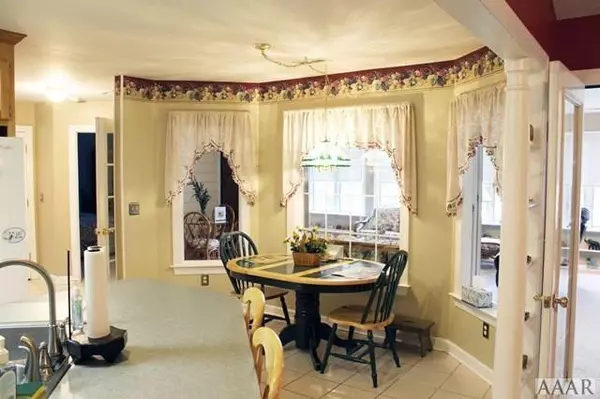$155,000
$199,900
22.5%For more information regarding the value of a property, please contact us for a free consultation.
3 Beds
3 Baths
2,785 SqFt
SOLD DATE : 12/17/2019
Key Details
Sold Price $155,000
Property Type Single Family Home
Sub Type Single Family Residence
Listing Status Sold
Purchase Type For Sale
Square Footage 2,785 sqft
Price per Sqft $55
Subdivision Albemarle Plantation
MLS Listing ID 897190
Sold Date 12/17/19
Bedrooms 3
Full Baths 2
Half Baths 1
HOA Fees $2,023
HOA Y/N Yes
Originating Board Hive MLS
Year Built 1996
Annual Tax Amount $1,954
Lot Size 0.500 Acres
Acres 0.5
Property Sub-Type Single Family Residence
Property Description
Beautiful cape cod style 3 bedroom home, 2.5 bath, plus a large bonus room over garage, and a large Carolina Room off the living room with open kitchen to living room floor plan, and a split master bedroom and bath separate from the other two large bedrooms. House has a beautiful corner homesite located in Albemarle Plantation, a NC premier gated golf course/marina community with clubhouse, fitness center, boat ramp, RV-Boat Storage, a beautiful Dan Maples Golf Course along the shores of the Albemarle Sound and The Yeopim Creek. New Roof!!!, Water Access, Neighborhood - Waverly
Location
State NC
County Perquimans
Community Albemarle Plantation
Direction from Elizabeth City take 17 South to left on Harvey's Point Road. follow signs to Albemarle Plantation. Make right on Burgess, left on Holiday Island Rd. In front entrance go straight on Albemarle Blvd. Take Right on Waccamaw Drive. First house on right-corner home--driveway off Coosaw Circle.
Interior
Interior Features Wash/Dry Connect, 9Ft+ Ceilings, Vaulted Ceiling(s), Ceiling Fan(s), Hot Tub, Walk-In Closet(s)
Heating Heat Pump
Cooling Central Air
Flooring Carpet, Tile
Fireplaces Type Gas Log
Fireplace Yes
Appliance Freezer, Washer, Vent Hood, Stove/Oven - Electric, Refrigerator, Microwave - Built-In, Dishwasher
Exterior
Parking Features Concrete
Utilities Available Underground Utilities
Roof Type Composition
Building
Lot Description Corner Lot
Entry Level Multi/Split,One
Foundation Slab
Sewer Community Sewer
Water Municipal Water
Others
Acceptable Financing Cash, Conventional, FHA, VA Loan
Listing Terms Cash, Conventional, FHA, VA Loan
Special Listing Condition None
Read Less Info
Want to know what your home might be worth? Contact us for a FREE valuation!

Our team is ready to help you sell your home for the highest possible price ASAP







