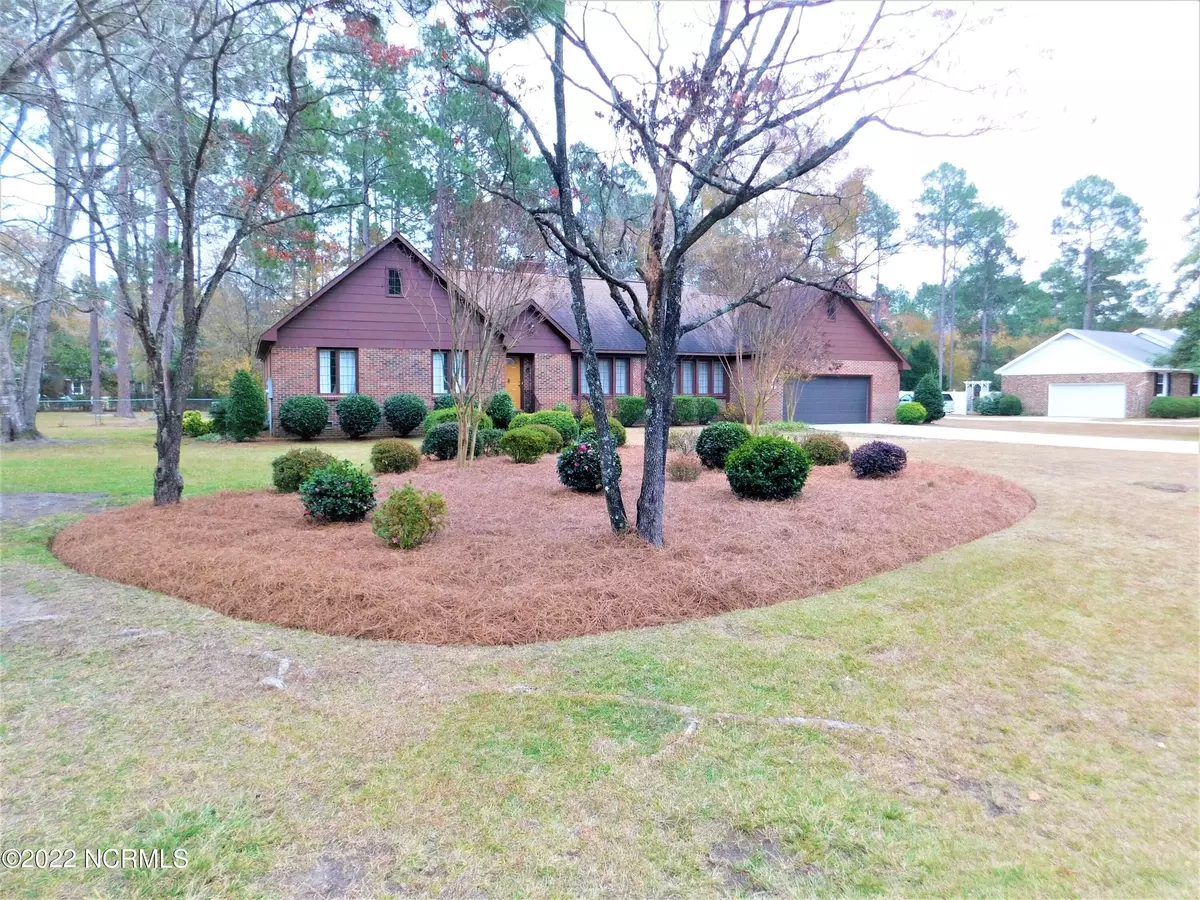$314,500
$309,000
1.8%For more information regarding the value of a property, please contact us for a free consultation.
4 Beds
2 Baths
3,300 SqFt
SOLD DATE : 02/21/2023
Key Details
Sold Price $314,500
Property Type Single Family Home
Sub Type Single Family Residence
Listing Status Sold
Purchase Type For Sale
Square Footage 3,300 sqft
Price per Sqft $95
Subdivision Scotch Meadows
MLS Listing ID 100360835
Sold Date 02/21/23
Style Wood Frame
Bedrooms 4
Full Baths 2
HOA Y/N No
Originating Board North Carolina Regional MLS
Year Built 1984
Lot Size 0.815 Acres
Acres 0.81
Lot Dimensions 132 x 296.08 x 223.65 x 243.35
Property Sub-Type Single Family Residence
Property Description
The perfect home for someone wanting 4 bedrooms on one level. This one has that plus a special partially heated and cooled 1077 sq ft get-away area over the garage that could be so many things. Now being used as a family game room, office and retreat. Just use your imagination for all the possibilities. This space is included in the total square ft. This house has tons of storage.
The beautiful kitchen with custom cabinets would be a dream to cook or entertain in. The kitchen/ dining/ living room offer a very open area. The sun room while unheated space opens to the family room to be very comfortable and useful for gatherings, growing plants or just relaxing. All bedrooms are a very nice size and the bathrooms are updated. Double garage with a workshop area works well for the handy person who likes to tinker with things. For those more serious there is a building in the back that can be a workshop. Fenced in back yard is great for small children or for pets. There is irrigation in the beds both front and back.
Sellers will give possession on February 15.
Location
State NC
County Scotland
Community Scotch Meadows
Zoning R15
Direction 401 S. to Hasty Rd. Turn left on Hasty Rd., turn right on Barnsbridge Rd., left on Tartan Rd., right on Scotch Meadows Dr. Right on Kerrimur, left on Glasgow, the house will be on the left
Location Details Mainland
Rooms
Basement None
Primary Bedroom Level Primary Living Area
Interior
Interior Features Kitchen Island, Foyer, 1st Floor Master, Gas Logs, Mud Room
Heating Heat Pump
Cooling Heat Pump
Flooring Carpet, Tile
Appliance Dishwasher, Disposal, Refrigerator, Stove/Oven - Electric, Vent Hood
Exterior
Parking Features Concrete
Garage Spaces 2.0
Utilities Available Septic On Site, Water Connected
Roof Type Architectural Shingle
Porch Patio
Garage Yes
Building
Story 1
Entry Level One
New Construction No
Schools
Elementary Schools South Johnson
Middle Schools Springhill Middle
High Schools Scotland High
Others
Tax ID 040197 03023
Read Less Info
Want to know what your home might be worth? Contact us for a FREE valuation!

Our team is ready to help you sell your home for the highest possible price ASAP







