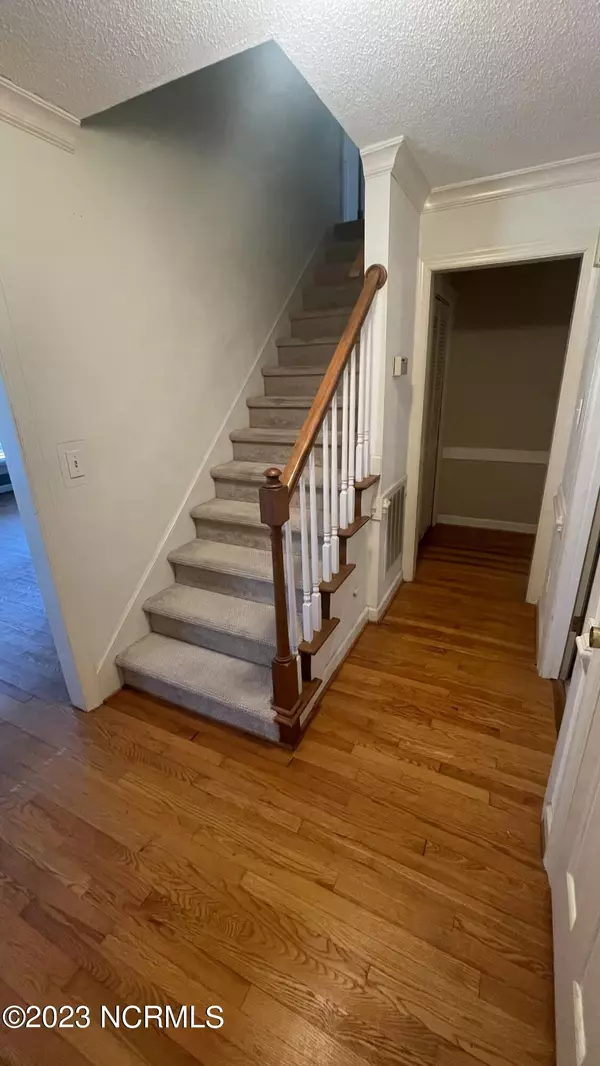$255,000
$259,900
1.9%For more information regarding the value of a property, please contact us for a free consultation.
3 Beds
3 Baths
1,906 SqFt
SOLD DATE : 03/01/2023
Key Details
Sold Price $255,000
Property Type Single Family Home
Sub Type Single Family Residence
Listing Status Sold
Purchase Type For Sale
Square Footage 1,906 sqft
Price per Sqft $133
Subdivision Forest Hills
MLS Listing ID 100366464
Sold Date 03/01/23
Style Wood Frame
Bedrooms 3
Full Baths 3
HOA Y/N No
Originating Board North Carolina Regional MLS
Year Built 1971
Lot Size 0.420 Acres
Acres 0.42
Lot Dimensions 120 x 168.8 x 57.60 x 120 x 83.57
Property Sub-Type Single Family Residence
Property Description
Welcome HOME! Come tour this 3 bedroom, 3 Full baths Cape Cod style home with a Two Car Garage. Features include a Formal Living Room and Den, Dining Room and Office with bookshelves can be used as a downstairs bedroom. Back yard features a screened in porch and patio for entertaining. You will want to see it today! Home is close to a city park, restaurants and shopping!
Location
State NC
County Wilson
Community Forest Hills
Zoning SR4
Direction Head southwest on Canterbury Rd NW toward Hermitage Rd NW 0.1 mi Turn left onto Hermitage Rd NW 0.1 mi Turn right at the 1st cross street onto Forest Hills Rd NW 0.5 mi Turn left onto Rollingwood Dr NW
Location Details Mainland
Rooms
Basement None
Primary Bedroom Level Non Primary Living Area
Interior
Interior Features Foyer, Bookcases, Blinds/Shades, Ceiling Fan(s), Smoke Detectors
Heating Heat Pump
Cooling Central
Flooring Carpet, Tile
Furnishings Unfurnished
Appliance Dishwasher, Microwave - Built-In, Refrigerator, Stove/Oven - Electric
Exterior
Parking Features Off Street, Paved
Garage Spaces 2.0
Utilities Available Municipal Sewer Available, Municipal Water Available
Waterfront Description None
Roof Type Architectural Shingle
Accessibility None
Porch Patio, Screened
Garage Yes
Building
Lot Description Open
Story 2
Entry Level Two
New Construction No
Schools
Elementary Schools Vinson-Bynum
Middle Schools Forest Hills
High Schools Hunt
Others
Tax ID 3712 38 0058 000
Read Less Info
Want to know what your home might be worth? Contact us for a FREE valuation!

Our team is ready to help you sell your home for the highest possible price ASAP







