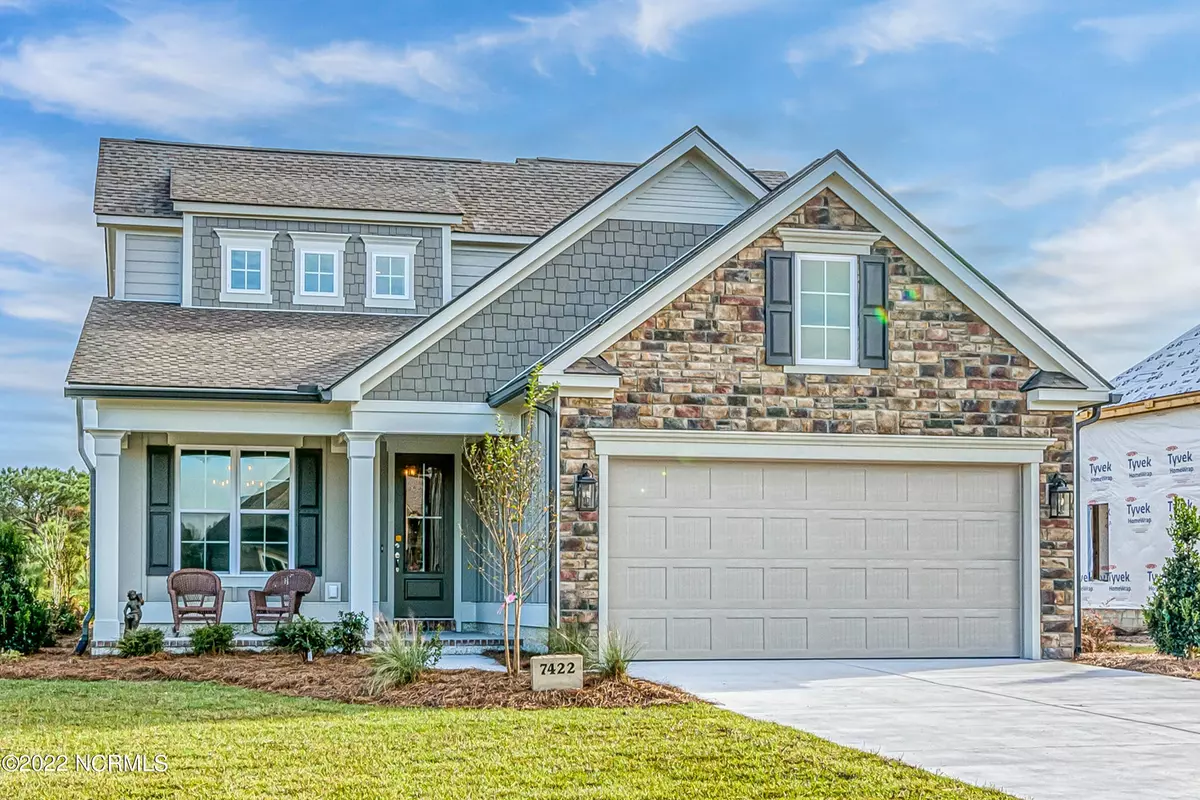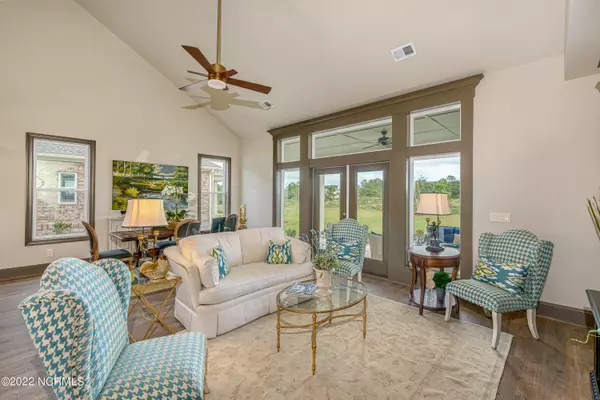$693,185
$693,165
For more information regarding the value of a property, please contact us for a free consultation.
4 Beds
4 Baths
2,909 SqFt
SOLD DATE : 03/24/2023
Key Details
Sold Price $693,185
Property Type Single Family Home
Sub Type Single Family Residence
Listing Status Sold
Purchase Type For Sale
Square Footage 2,909 sqft
Price per Sqft $238
Subdivision Thistle Downs
MLS Listing ID 100330837
Sold Date 03/24/23
Style Wood Frame
Bedrooms 4
Full Baths 3
Half Baths 1
HOA Fees $2,320
HOA Y/N Yes
Originating Board Hive MLS
Year Built 2022
Lot Size 0.292 Acres
Acres 0.29
Lot Dimensions 66x172x81x172
Property Sub-Type Single Family Residence
Property Description
The McAdams II is an open floor plan with a first-floor owner's suite, a two-story great room, and flex room on the main level. There are three bedrooms, two full bathrooms, and a bonus room upstairs. The covered porch with an outdoor fireplace is a must-see. Be sure to ask about the extensive list of upgrades in this home. Thistle Golf Estates is poised to be one of the most desirable master-planned communities along the Silver Coast of North Carolina. Conveniently located just minutes from beautiful and pristine Sunset Beach, North Carolina, Thistle Golf Estates offers one of the area's most stunning and tranquil settings along the southeast coast of North Carolina. Within 40 minutes, residents can enjoy the excitement of Myrtle Beach and the sophistication of historic Wilmington and two international airports.
Location
State NC
County Brunswick
Community Thistle Downs
Zoning PUD
Direction 179 to Olde Thistle Downs Road to Falkirk Lane
Location Details Mainland
Rooms
Primary Bedroom Level Primary Living Area
Interior
Interior Features Mud Room, Solid Surface, Kitchen Island, Master Downstairs, 9Ft+ Ceilings, Tray Ceiling(s), Ceiling Fan(s), Pantry, Walk-in Shower, Walk-In Closet(s)
Heating Heat Pump, Electric
Cooling Central Air
Flooring LVT/LVP, Carpet, Tile
Appliance Refrigerator, Microwave - Built-In
Laundry Inside
Exterior
Exterior Feature Irrigation System, Gas Logs
Parking Features Concrete
Garage Spaces 2.0
Utilities Available Municipal Sewer Available, Municipal Water Available
Roof Type Architectural Shingle
Porch Covered, Patio
Building
Story 2
Entry Level Two
Foundation Slab
Structure Type Irrigation System,Gas Logs
New Construction Yes
Schools
Elementary Schools Jessie Mae Monroe Elementary
Middle Schools Shallotte Middle
High Schools West Brunswick
Others
Tax ID 241ji026
Acceptable Financing Cash, Conventional
Listing Terms Cash, Conventional
Special Listing Condition None
Read Less Info
Want to know what your home might be worth? Contact us for a FREE valuation!

Our team is ready to help you sell your home for the highest possible price ASAP







