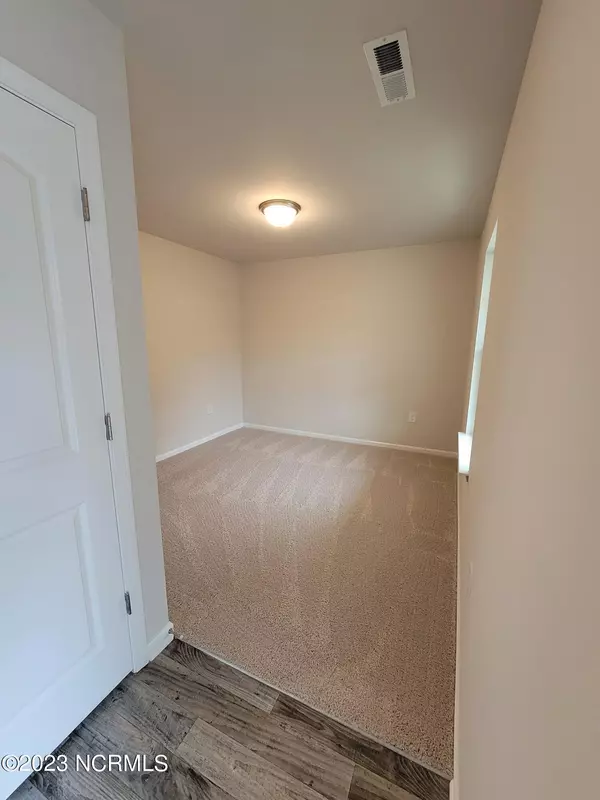$259,997
$259,997
For more information regarding the value of a property, please contact us for a free consultation.
4 Beds
3 Baths
1,710 SqFt
SOLD DATE : 05/12/2023
Key Details
Sold Price $259,997
Property Type Single Family Home
Sub Type Single Family Residence
Listing Status Sold
Purchase Type For Sale
Square Footage 1,710 sqft
Price per Sqft $152
Subdivision Not In Subdivision
MLS Listing ID 100375748
Sold Date 05/12/23
Style Wood Frame
Bedrooms 4
Full Baths 2
Half Baths 1
HOA Y/N No
Originating Board North Carolina Regional MLS
Year Built 2023
Annual Tax Amount $263
Lot Size 0.550 Acres
Acres 0.55
Lot Dimensions 70 x 344.83 x 70 x 344.71
Property Sub-Type Single Family Residence
Property Description
Upon laying your eyes on the home you'll see the one car attached garage and the large covered front porch. The first floor also has separate living room that could work great as an office or formal dining room and a half bath!
All four bedrooms are on the 2nd floor with 2 full bathrooms. The first floor features the eat in kitchen with dining area, family room that has access to the concrete patio.
The kitchen features an island, pantry and the laundry closet.
Location
State NC
County Wilson
Community Not In Subdivision
Zoning RA
Direction Take US-301 S to Lely Rd 9 min (4.9 mi) Take E Blalock Rd to US-117/US-117 ALT S 5 min (2.8 mi) Turn right onto US-117/US-117 ALT S 13 sec (479 ft) Take Church St to Barnes St in Black Creek, House will be on the corner.
Location Details Mainland
Rooms
Basement None
Primary Bedroom Level Primary Living Area
Interior
Interior Features Ceiling Fan(s), Eat-in Kitchen, Walk-In Closet(s)
Heating Electric, Heat Pump
Cooling Central Air
Flooring Carpet, Vinyl
Fireplaces Type None
Fireplace No
Appliance Range, Microwave - Built-In, Dishwasher
Laundry Laundry Closet
Exterior
Parking Features Off Street, Paved
Garage Spaces 2.0
Roof Type Architectural Shingle
Porch Covered, Patio, Porch
Building
Story 2
Entry Level Two
Foundation Slab
Sewer Municipal Sewer
Water Municipal Water
New Construction Yes
Others
Tax ID 3618-66-7276
Acceptable Financing Cash, Conventional, FHA, USDA Loan, VA Loan
Listing Terms Cash, Conventional, FHA, USDA Loan, VA Loan
Special Listing Condition None
Read Less Info
Want to know what your home might be worth? Contact us for a FREE valuation!

Our team is ready to help you sell your home for the highest possible price ASAP







