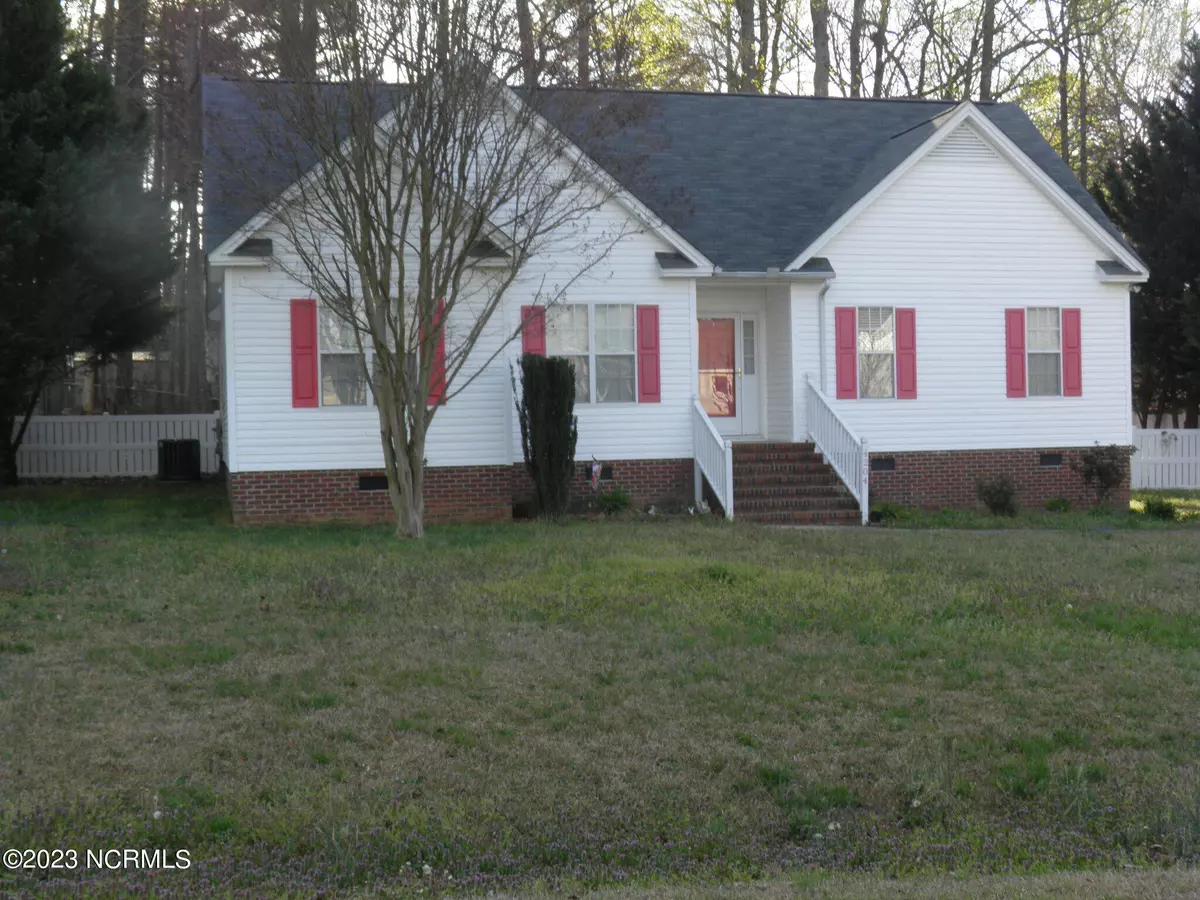$243,900
$239,900
1.7%For more information regarding the value of a property, please contact us for a free consultation.
3 Beds
2 Baths
1,514 SqFt
SOLD DATE : 06/23/2023
Key Details
Sold Price $243,900
Property Type Single Family Home
Sub Type Single Family Residence
Listing Status Sold
Purchase Type For Sale
Square Footage 1,514 sqft
Price per Sqft $161
Subdivision Bunn Farm
MLS Listing ID 100375809
Sold Date 06/23/23
Style Wood Frame
Bedrooms 3
Full Baths 2
HOA Y/N No
Originating Board North Carolina Regional MLS
Year Built 1998
Annual Tax Amount $1,887
Lot Size 0.340 Acres
Acres 0.34
Lot Dimensions ,34 acre
Property Sub-Type Single Family Residence
Property Description
This one story, 3 bed/2ba,1514 sq ft home in Bunn Farm subdivision. It sits on a .34 acre lot with a fenced in back yard. New roof installed in 9/22, Trane heat pump 4 yrs. old, flattop electric range 1.5 yrs, hot water tank 3 yrs. All the important items updated. Large deck with covered area. Cathedral ceiling in the great room and a tray ceiling in the master bedroom. Gas log fireplace, formal dining room and eat in kitchen with eating bar. Well water and city sewer.
Location
State NC
County Nash
Community Bunn Farm
Zoning R30
Direction Old Carriage N to Green Hills turn R to Singletree, R on Bessie and R on Lessie all the way to almost the end.
Location Details Mainland
Rooms
Other Rooms Storage
Basement Crawl Space, None
Primary Bedroom Level Primary Living Area
Interior
Interior Features Foyer, Kitchen Island, Master Downstairs, Tray Ceiling(s), Ceiling Fan(s), Pantry, Walk-in Shower, Walk-In Closet(s)
Heating Electric, Heat Pump
Cooling Central Air
Flooring Laminate, Vinyl
Fireplaces Type Gas Log
Fireplace Yes
Appliance Washer, Stove/Oven - Electric, Refrigerator, Microwave - Built-In, Dishwasher
Laundry Hookup - Dryer, Washer Hookup, Inside
Exterior
Parking Features Attached, Concrete, On Site
Utilities Available Sewer Connected
Waterfront Description None
Roof Type Composition
Accessibility None
Porch Open, Covered, Deck
Building
Lot Description Dead End
Story 1
Entry Level One
Water Well
New Construction No
Others
Tax ID 3831-05-07-4844
Acceptable Financing Cash, Conventional, FHA, VA Loan
Listing Terms Cash, Conventional, FHA, VA Loan
Special Listing Condition None
Read Less Info
Want to know what your home might be worth? Contact us for a FREE valuation!

Our team is ready to help you sell your home for the highest possible price ASAP







