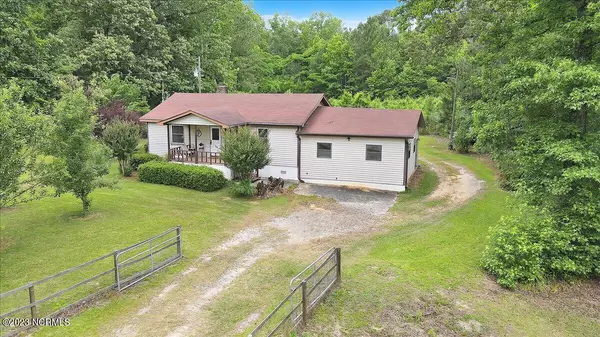$160,000
$160,000
For more information regarding the value of a property, please contact us for a free consultation.
3 Beds
1 Bath
1,400 SqFt
SOLD DATE : 06/28/2023
Key Details
Sold Price $160,000
Property Type Single Family Home
Sub Type Single Family Residence
Listing Status Sold
Purchase Type For Sale
Square Footage 1,400 sqft
Price per Sqft $114
Subdivision Atkinson
MLS Listing ID 100385554
Sold Date 06/28/23
Style Wood Frame
Bedrooms 3
Full Baths 1
HOA Y/N No
Originating Board North Carolina Regional MLS
Year Built 1944
Annual Tax Amount $716
Lot Size 0.850 Acres
Acres 0.85
Lot Dimensions irregular
Property Sub-Type Single Family Residence
Property Description
Looking for a nice country home? Look no further. Great 3 bedroom 1 bath home located just outside the town limits of Atkinson, NC. Just 45 minutes from Wilmington. This 1940's cottage has had many updates over the years but is in need of a bit of TLC to bring her back to her glory. Wood floors throughout most of the living areas, kitchen updates done prior to 2012 include cabinets, gas range, stainless hood vent and slate floors. Custom cabinetry in the bathroom. Woodstove with slate surround. The .85 acre fenced setting is a gardeners paradise with many varieties of fruit trees, peaches, plums, apples, & pears to name a few., ornamental shrubs and plants. Chicken coop just waiting for the hens to arrive! Very large 2 car rear entry garage. Priced to sell in ''AS IS'' condition. Call today for appointment.
Location
State NC
County Pender
Community Atkinson
Zoning RA
Direction Hwy 421 North from Wilmington to left on Hwy 53 W at Wards Corner. 6 miles to Atkinson, then approximately 1 mile on right.
Location Details Mainland
Rooms
Other Rooms Shed(s)
Basement Crawl Space, None
Primary Bedroom Level Primary Living Area
Interior
Interior Features Master Downstairs, Pantry
Heating Electric, Forced Air, Wood Stove
Cooling Central Air
Flooring Laminate, Slate, Tile, Wood
Fireplaces Type None, Wood Burning Stove
Fireplace No
Appliance Washer, Vent Hood, Stove/Oven - Gas, Refrigerator, Dryer, Dishwasher
Laundry Inside
Exterior
Parking Features Off Street
Garage Spaces 2.0
Waterfront Description None
Roof Type Shingle
Accessibility None
Porch Deck
Building
Lot Description See Remarks
Story 1
Entry Level One
Sewer Septic On Site
Water Well
New Construction No
Others
Tax ID 2247-57-3391-0000
Acceptable Financing Cash, Conventional
Listing Terms Cash, Conventional
Special Listing Condition None
Read Less Info
Want to know what your home might be worth? Contact us for a FREE valuation!

Our team is ready to help you sell your home for the highest possible price ASAP







