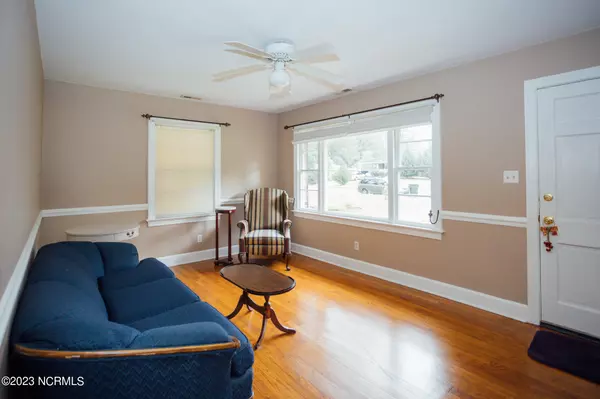$202,000
$180,000
12.2%For more information regarding the value of a property, please contact us for a free consultation.
3 Beds
2 Baths
1,625 SqFt
SOLD DATE : 07/26/2023
Key Details
Sold Price $202,000
Property Type Single Family Home
Sub Type Single Family Residence
Listing Status Sold
Purchase Type For Sale
Square Footage 1,625 sqft
Price per Sqft $124
Subdivision Forest Hills
MLS Listing ID 100391460
Sold Date 07/26/23
Style Wood Frame
Bedrooms 3
Full Baths 1
Half Baths 1
HOA Y/N No
Originating Board North Carolina Regional MLS
Year Built 1964
Lot Size 0.380 Acres
Acres 0.38
Lot Dimensions 90 x 187.99 x 90 x 188.05
Property Sub-Type Single Family Residence
Property Description
** Offer Deadline: 6/27 (Tuesday) @ 5:00 p.m. ** This one level brick ranch home, with beautiful hardwood floors, is located in the well established Forest Hills Subdivision, where all things convenient are close by! The updated kitchen is spacious, and the perfect place to entertain your family and friends. Did I mention the gas stove? This home offers an extremely large den, located at the back of the home, where the perfect Christmas tree window is at the center of the room. There's also a tankless water heater and a composite wood deck for outdoor grilling and entertaining. All appliances, washer, and dryer convey with the property. Book your showing today!
Location
State NC
County Wilson
Community Forest Hills
Zoning SR4
Direction From Raleigh Road, turn LEFT onto Forest Hills Road. Dogwood Lane is 0.6 miles down on the LEFT. Property is 0.4 miles down on the LEFT.
Location Details Mainland
Rooms
Other Rooms Shed(s)
Basement Crawl Space
Primary Bedroom Level Primary Living Area
Interior
Interior Features Master Downstairs, Ceiling Fan(s)
Heating Gas Pack, Natural Gas
Cooling Central Air
Flooring Carpet, Tile, Wood
Fireplaces Type None
Fireplace No
Window Features Blinds
Appliance Washer, Stove/Oven - Gas, Refrigerator, Microwave - Built-In, Dryer, Disposal, Dishwasher
Laundry Inside
Exterior
Parking Features Covered, Off Street, Paved
Carport Spaces 1
Utilities Available Natural Gas Connected
Roof Type Architectural Shingle,Shingle
Porch Deck
Building
Lot Description Dead End
Story 1
Entry Level One
Sewer Municipal Sewer
Water Municipal Water
New Construction No
Others
Tax ID 3702-99-3216.000
Acceptable Financing Cash, Conventional, FHA, VA Loan
Listing Terms Cash, Conventional, FHA, VA Loan
Special Listing Condition None
Read Less Info
Want to know what your home might be worth? Contact us for a FREE valuation!

Our team is ready to help you sell your home for the highest possible price ASAP







