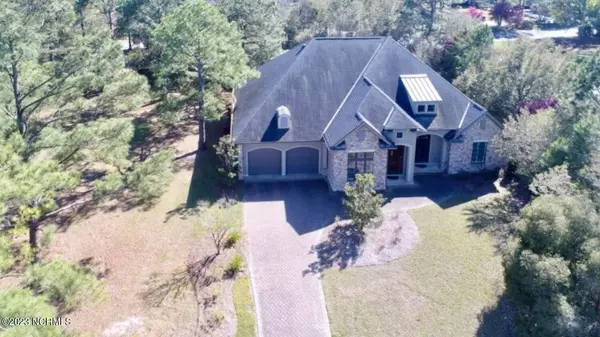$845,000
$849,900
0.6%For more information regarding the value of a property, please contact us for a free consultation.
3 Beds
3 Baths
3,254 SqFt
SOLD DATE : 08/18/2023
Key Details
Sold Price $845,000
Property Type Single Family Home
Sub Type Single Family Residence
Listing Status Sold
Purchase Type For Sale
Square Footage 3,254 sqft
Price per Sqft $259
Subdivision Thistle Downs
MLS Listing ID 100374950
Sold Date 08/18/23
Bedrooms 3
Full Baths 2
Half Baths 1
HOA Fees $2,520
HOA Y/N Yes
Originating Board North Carolina Regional MLS
Year Built 2015
Lot Size 0.360 Acres
Acres 0.36
Lot Dimensions 89 x 253 x 111 x 201
Property Sub-Type Single Family Residence
Property Description
Beautiful custom home built by Babb Custom Homes with wonderful curb appeal and attention to detail in mind. 3254 heated/cooled square feet with a sprawling one-level floor plan. Gorgeous wood floors in the main living area, carpet in the guest bedrooms, and tile in the foyer, bathrooms, and the flex room. This home has every room you'll need with a formal dining room, an eat-in kitchen with an island, a den/study with custom built-in bookshelves, and the flex room off of the breakfast nook. Primary bath has a jacuzzi tub and a tiled shower with a glass door. 2nd and 3rd bedrooms split a jack and jill bath, but each guest has their own sink. Upgrades include: custom molding package with trey ceilings, chair rail, custom cabinetry, granite counters in all bathrooms and the kitchen, an upgraded insulation package, a paver driveway, lightning and power surge protection, a rinnai on-demand hot water system, exterior doors and windows qualify for Energy Star Rating, stainless steel appliances, and plantation blinds. This is a great home for entertaining with several areas for your guests to gather. Covered patio out back on a corner lot with nice tree coverage for additional privacy. Thistle has a pristinely maintained 27 hole golf course, an incredible golf clubhouse/restaurant, and an amenity center with a fitness center and an outdoor pool. Just a short drive to the sand at the locals favorite, Sunset Beach. You must see this one in person to appreciate the detail. Great alternative to new construction without the delays or additional cost to build.
Location
State NC
County Brunswick
Community Thistle Downs
Zoning Res
Direction From the main entrance off of Old Georgetown Road, make the first right onto Strathaven. Immediate right onto Kirkcaldy. First home on the right on the corner.
Location Details Mainland
Rooms
Primary Bedroom Level Primary Living Area
Interior
Interior Features Foyer, Mud Room, Solid Surface, Bookcases, Kitchen Island, Master Downstairs, 9Ft+ Ceilings, Tray Ceiling(s), Ceiling Fan(s), Walk-in Shower, Walk-In Closet(s)
Heating Heat Pump, Electric
Cooling Central Air
Flooring Carpet, Tile, Wood
Fireplaces Type Gas Log
Fireplace Yes
Window Features Blinds
Appliance Stove/Oven - Electric, Refrigerator, Microwave - Built-In, Dishwasher, Cooktop - Gas
Laundry Hookup - Dryer, Washer Hookup, Inside
Exterior
Exterior Feature Irrigation System
Parking Features Attached, Paved
Garage Spaces 2.0
Roof Type Architectural Shingle
Porch Covered, Patio
Building
Lot Description Corner Lot, Wooded
Story 1
Entry Level One
Foundation Slab
Sewer Municipal Sewer
Water Municipal Water
Structure Type Irrigation System
New Construction No
Others
Tax ID 241fa015
Acceptable Financing Cash, Conventional
Listing Terms Cash, Conventional
Special Listing Condition Estate Sale
Read Less Info
Want to know what your home might be worth? Contact us for a FREE valuation!

Our team is ready to help you sell your home for the highest possible price ASAP







