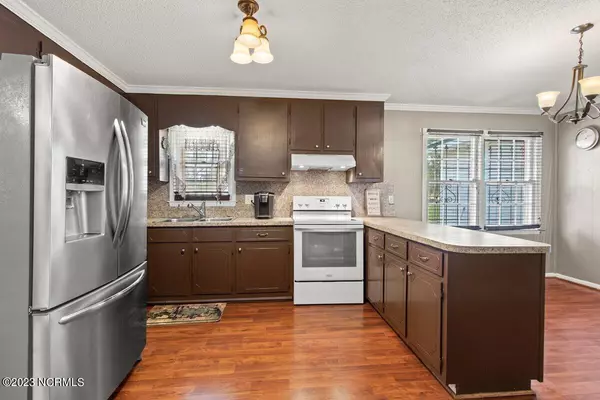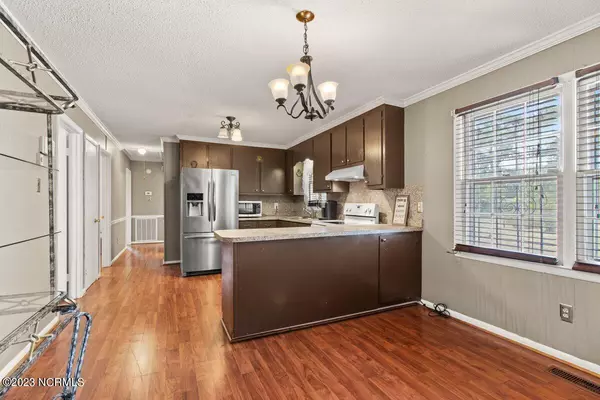$185,000
$185,000
For more information regarding the value of a property, please contact us for a free consultation.
3 Beds
2 Baths
1,542 SqFt
SOLD DATE : 10/19/2023
Key Details
Sold Price $185,000
Property Type Single Family Home
Sub Type Single Family Residence
Listing Status Sold
Purchase Type For Sale
Square Footage 1,542 sqft
Price per Sqft $119
Subdivision Rollingwood
MLS Listing ID 100402665
Sold Date 10/19/23
Bedrooms 3
Full Baths 2
HOA Y/N No
Originating Board North Carolina Regional MLS
Year Built 1977
Annual Tax Amount $335
Lot Size 0.360 Acres
Acres 0.36
Lot Dimensions .36
Property Sub-Type Single Family Residence
Property Description
3 bedroom and 2 bathroom home located in Rollingwood.
Walk in to the large den with bay-windows for lots of sunlight. You will find a newer bathroom with walk in shower and large laundry room.
Into the eat-in kitchen with bar there is lots of counter space and lots of cabinets. There is a large panty off of the kitchen for lots of storage.
The home has another formal living room as well. With the two separate living spaces lots of space. Refrigerator, stove, washer and dryer will convey.
Location
State NC
County Wayne
Community Rollingwood
Zoning Residential
Direction South 117; left US-117 ALT; Left Old Mt. Olive Hwy; Right Royall Dr (Rollingwood Estate; Right on Brentwood Drive, home located on left and sign in is in yard
Location Details Mainland
Rooms
Primary Bedroom Level Primary Living Area
Interior
Interior Features Workshop, Ceiling Fan(s), Pantry, Eat-in Kitchen
Heating Heat Pump, Electric, Forced Air
Cooling Central Air
Flooring LVT/LVP, Tile
Fireplaces Type None
Fireplace No
Window Features Blinds
Appliance Washer, Vent Hood, Stove/Oven - Electric, Self Cleaning Oven, Refrigerator, Range, Ice Maker, Dryer
Laundry Inside
Exterior
Parking Features Concrete, None
Utilities Available Community Water Available
Roof Type Metal
Accessibility Accessible Approach with Ramp
Porch Porch
Building
Lot Description Level
Story 1
Entry Level One
Foundation Brick/Mortar
Sewer Septic On Site
New Construction No
Schools
Elementary Schools Brogden
Middle Schools Brogden
High Schools Southern Wayne
Others
Tax ID 2596028743
Acceptable Financing Commercial, Cash, Conventional, FHA, USDA Loan, VA Loan
Listing Terms Commercial, Cash, Conventional, FHA, USDA Loan, VA Loan
Special Listing Condition None
Read Less Info
Want to know what your home might be worth? Contact us for a FREE valuation!

Our team is ready to help you sell your home for the highest possible price ASAP







