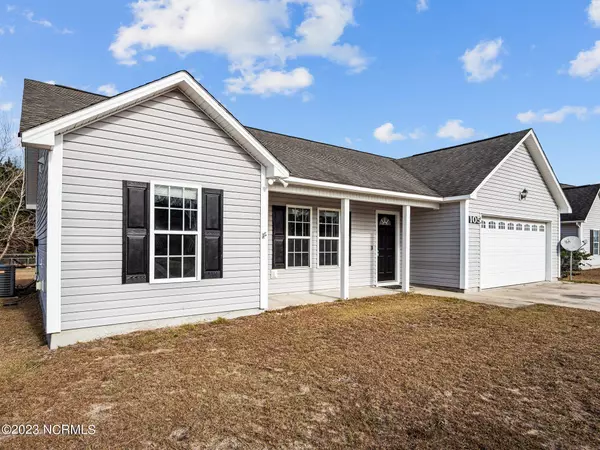$250,000
$240,000
4.2%For more information regarding the value of a property, please contact us for a free consultation.
3 Beds
2 Baths
1,236 SqFt
SOLD DATE : 02/20/2024
Key Details
Sold Price $250,000
Property Type Single Family Home
Sub Type Single Family Residence
Listing Status Sold
Purchase Type For Sale
Square Footage 1,236 sqft
Price per Sqft $202
Subdivision Simpsons Crossing
MLS Listing ID 100419685
Sold Date 02/20/24
Style Wood Frame
Bedrooms 3
Full Baths 2
HOA Y/N No
Originating Board Hive MLS
Year Built 2009
Annual Tax Amount $1,129
Lot Size 0.350 Acres
Acres 0.35
Lot Dimensions 80x176x95x178
Property Sub-Type Single Family Residence
Property Description
Brand New HVAC -2024! This home is just a quick trip to Mike's farm! Welcome to this country living starter home. This 3 bed, 2 bath, open floor plan offers the master on one side of the house and the two other bedrooms across the living space. With fresh paint in the guest rooms and living room, you'll be ready to move in before the new year! The spacious back yard offers a small fenced in area for pets as well as a double door detached garage for all of your hobbies. ATVs? Full blown gym? Workshop? Electricity was professionally installed and ready to go for all your indoor/outdoor hobbies. This is country living at its finest for those who love the quiet outdoors.
Location
State NC
County Onslow
Community Simpsons Crossing
Zoning RA
Direction Right onto Haw Branch from Catherine Lake, right onto Christy from Haw Branch.
Location Details Mainland
Rooms
Other Rooms See Remarks
Basement None
Primary Bedroom Level Primary Living Area
Interior
Interior Features Master Downstairs, 9Ft+ Ceilings, Ceiling Fan(s)
Heating Heat Pump, Electric, Forced Air
Cooling Central Air
Flooring LVT/LVP, Carpet, Laminate
Fireplaces Type None
Fireplace No
Appliance Stove/Oven - Electric, Refrigerator, Dishwasher
Laundry In Hall
Exterior
Parking Features Paved
Garage Spaces 4.0
Pool None
Utilities Available Municipal Water Available
Roof Type Architectural Shingle
Accessibility Accessible Entrance
Porch Covered, Porch
Building
Story 1
Entry Level One
Foundation Slab
Sewer Septic On Site
New Construction No
Others
Tax ID 22a-50
Acceptable Financing Cash, Conventional, FHA, USDA Loan, VA Loan
Listing Terms Cash, Conventional, FHA, USDA Loan, VA Loan
Special Listing Condition None
Read Less Info
Want to know what your home might be worth? Contact us for a FREE valuation!

Our team is ready to help you sell your home for the highest possible price ASAP







