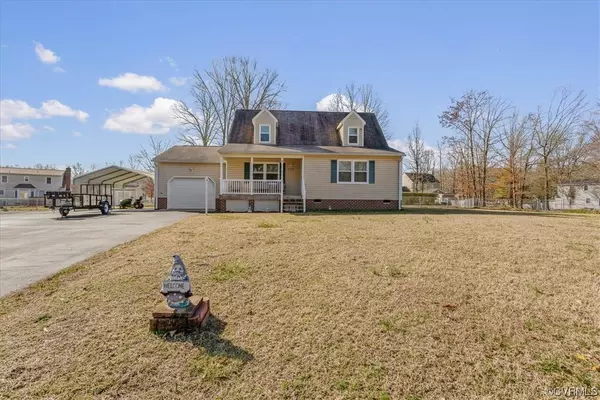$335,000
$335,000
For more information regarding the value of a property, please contact us for a free consultation.
3 Beds
2 Baths
1,763 SqFt
SOLD DATE : 03/18/2024
Key Details
Sold Price $335,000
Property Type Single Family Home
Sub Type Single Family Residence
Listing Status Sold
Purchase Type For Sale
Square Footage 1,763 sqft
Price per Sqft $190
Subdivision Branchester Lakes
MLS Listing ID 2403336
Sold Date 03/18/24
Style Cape Cod,Two Story
Bedrooms 3
Full Baths 2
Construction Status Actual
HOA Y/N No
Year Built 1992
Annual Tax Amount $1,953
Tax Year 2023
Lot Size 0.510 Acres
Acres 0.51
Property Sub-Type Single Family Residence
Property Description
Branchester Lakes - 3-bedroom, 2 full bath home with 1.5 car attached garage. The first floor has a large great room, hardwood flooring, gas fireplace, and a ceiling fan. The eat-in kitchen has custom cabinets with new Cambria quartz countertops, a stainless-steel dishwasher and gas oven, and a large walk-in pantry with ample storage. TV mounted on the wall in the kitchen eat-in dining area conveys. Bedroom downstairs with new hardwood flooring, full bathroom with new shower, fixtures, custom cabinets, water saver toilet, Cambria quartz countertops, and large laundry room. The second floor features 2 bedrooms, ceiling fans, LVP flooring, and built-in window seats that open for storage. The full bathroom has new fixtures, a water-saving toilet, custom vanity with Cambria quartz countertops. The home is situated on an oversized lot in a cul de sac. Triple-wide paved driveway. A 1 1/2 car garage with extra washer/dryer hook up. Upgraded gas hot water heater. The laundry room can be converted into an office. The garage has an Apple garage door opener installed with a remote, and there is a metal carport. The rear yard is park-like, has a concrete patio and walkways to sheds, a covered picnic pavilion with 2 picnic tables, 2 sheds, 1 wired with electricity, security lights, rear covered deck with vinyl railings. swing set conveys, whole house generator conveys. A/C and gas-forced air heat, unit only 5 years old, roof replaced 2 years ago, thermal windows that tilt in to wash. The home has vinyl siding, and gutter helmets installed for maintenance-free living. The property is conveniently located near Fort Gregg-Adams, shopping centers, restaurants, & easy access to Interstates.
Location
State VA
County Prince George
Community Branchester Lakes
Area 58 - Prince George
Direction I 295 to exit 9B toward Fort Lee/Petersburg/Colonial Heights onto VA-36 W. Left onto Jefferson Park Rd. Left onto Middle Rd. Right onto Branchester Pkwy. Left onto Hearthside Dr. Right onto Birchwood Cir.
Interior
Interior Features Ceiling Fan(s), Dining Area, Eat-in Kitchen, Fireplace, Granite Counters, High Ceilings, Main Level Primary, Pantry, Cable TV
Heating Forced Air, Natural Gas
Cooling Central Air
Flooring Vinyl, Wood
Fireplaces Number 1
Fireplaces Type Gas, Insert
Fireplace Yes
Window Features Thermal Windows
Appliance Gas Water Heater
Laundry Washer Hookup, Dryer Hookup
Exterior
Exterior Feature Deck, Out Building(s), Play Structure, Storage, Shed, Paved Driveway
Garage Spaces 1.5
Fence Back Yard, Fenced
Pool None
Roof Type Composition
Topography Level
Handicap Access Accessible Full Bath, Grab Bars
Porch Rear Porch, Front Porch, Deck
Garage Yes
Building
Lot Description Cul-De-Sac, Level
Sewer Public Sewer
Water Public
Architectural Style Cape Cod, Two Story
Additional Building Outbuilding
Structure Type Block,Drywall,Frame,Vinyl Siding
New Construction No
Construction Status Actual
Schools
Elementary Schools Beazley
Middle Schools Moore
High Schools Prince George
Others
Tax ID 13H-02-0G-038-0
Ownership Individuals
Financing VA
Read Less Info
Want to know what your home might be worth? Contact us for a FREE valuation!

Our team is ready to help you sell your home for the highest possible price ASAP

Bought with Keller Williams Realty






