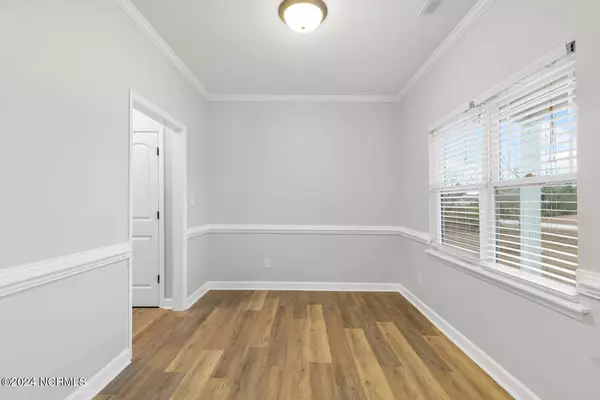$335,000
$339,900
1.4%For more information regarding the value of a property, please contact us for a free consultation.
3 Beds
3 Baths
1,725 SqFt
SOLD DATE : 04/25/2024
Key Details
Sold Price $335,000
Property Type Single Family Home
Sub Type Single Family Residence
Listing Status Sold
Purchase Type For Sale
Square Footage 1,725 sqft
Price per Sqft $194
Subdivision Bridgeport
MLS Listing ID 100427755
Sold Date 04/25/24
Style Wood Frame
Bedrooms 3
Full Baths 2
Half Baths 1
HOA Fees $172
HOA Y/N Yes
Originating Board North Carolina Regional MLS
Year Built 2016
Annual Tax Amount $1,752
Lot Size 0.460 Acres
Acres 0.46
Lot Dimensions TBD
Property Sub-Type Single Family Residence
Property Description
Welcome to your next home located in the Bridgeport subdivision! This 3 bedroom 2.5 bathroom had the walls, trim and doors painted in 2023 (bonus off of master bedroom was not re-painted), LVP flooring was installed downstairs at the end of 2023,
kitchen cabinets installed in 2024 and also a cabinet installed in the downstairs half bathroom in 2024. The kitchen seamlessly opens into the family room, where a cozy fireplace beckons, creating a warm and inviting space for relaxation and connection. All 3 bedrooms are located upstairs along with the laundry room. The master suite is a true retreat, boasting a separate soaking tub, walk-in shower, a spacious closet, and a bonus room, currently serving as an extra closet, offering an abundance of storage space. Step outside in to the privacy fenced-in backyard to enjoy evenings on your patio. The neighborhood amenities include a community pool perfect for those hot summer days! Make this property your forever home and call for a showing today!
Location
State NC
County Onslow
Community Bridgeport
Zoning RA
Direction Hwy 17 towards Wilmington, Left on Old Folkstone Rd., Left onto Deep Inlet Dr., Left onto Breakwater Dr.
Location Details Mainland
Rooms
Primary Bedroom Level Non Primary Living Area
Interior
Interior Features Kitchen Island, Tray Ceiling(s), Ceiling Fan(s), Pantry, Walk-in Shower, Eat-in Kitchen, Walk-In Closet(s)
Heating Heat Pump, Electric
Window Features Blinds
Appliance Stove/Oven - Electric, Refrigerator, Microwave - Built-In, Dishwasher
Laundry Inside
Exterior
Parking Features Attached, Concrete
Garage Spaces 2.0
Roof Type See Remarks
Porch Open, Covered, Patio, Porch
Building
Story 2
Entry Level Two
Foundation Slab
Sewer Municipal Sewer
Water Municipal Water
New Construction No
Others
Tax ID 766e-16
Acceptable Financing Cash, Conventional, FHA, USDA Loan, VA Loan
Listing Terms Cash, Conventional, FHA, USDA Loan, VA Loan
Special Listing Condition None
Read Less Info
Want to know what your home might be worth? Contact us for a FREE valuation!

Our team is ready to help you sell your home for the highest possible price ASAP







