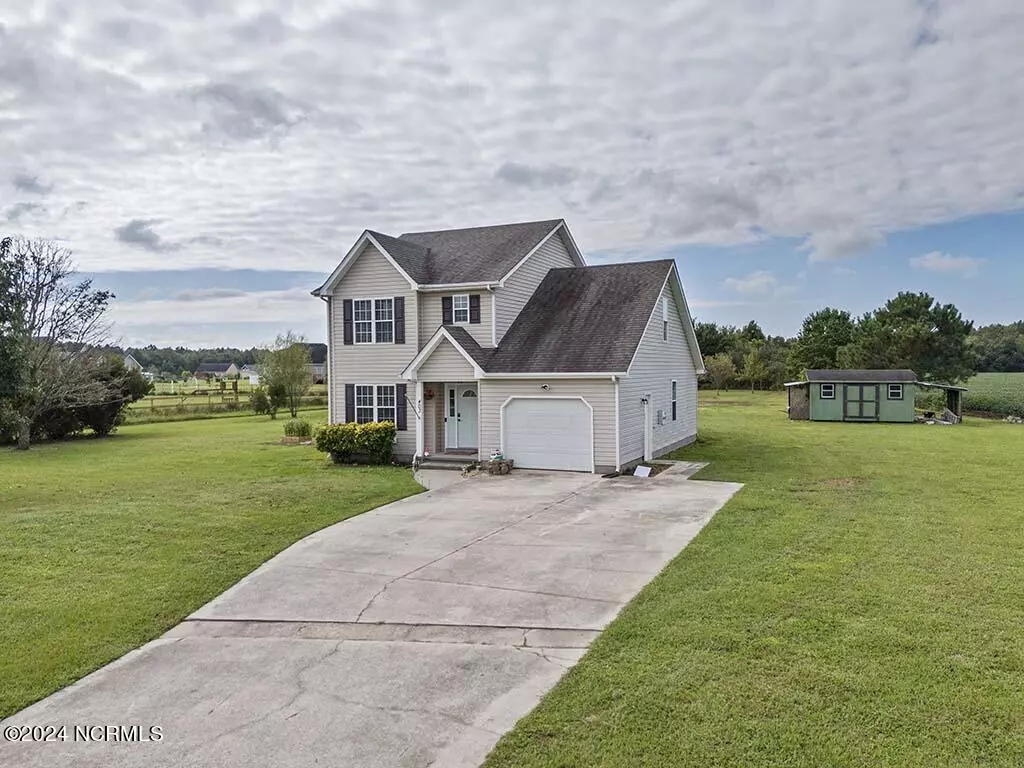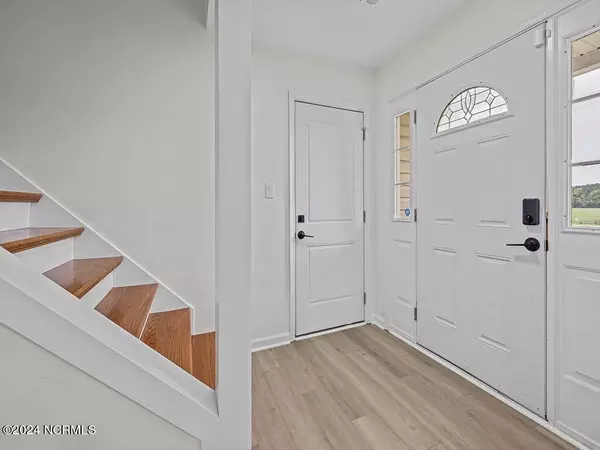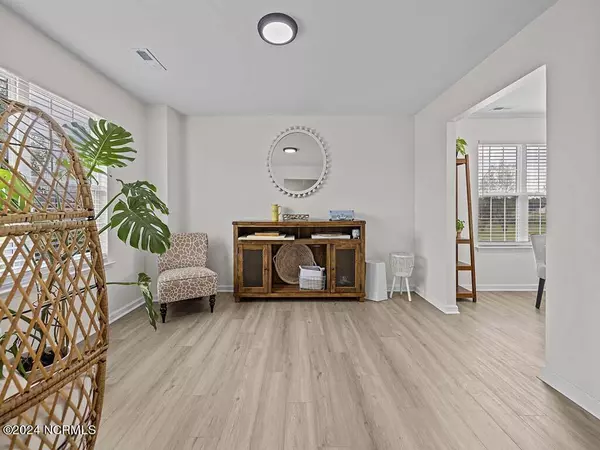$405,000
$415,000
2.4%For more information regarding the value of a property, please contact us for a free consultation.
3 Beds
3 Baths
1,695 SqFt
SOLD DATE : 11/19/2024
Key Details
Sold Price $405,000
Property Type Single Family Home
Sub Type Single Family Residence
Listing Status Sold
Purchase Type For Sale
Square Footage 1,695 sqft
Price per Sqft $238
Subdivision Deerfield Manor
MLS Listing ID 100467751
Sold Date 11/19/24
Style Wood Frame
Bedrooms 3
Full Baths 2
Half Baths 1
HOA Y/N No
Originating Board Hive MLS
Year Built 2002
Lot Size 1.150 Acres
Acres 1.15
Lot Dimensions 188x341x8x413
Property Sub-Type Single Family Residence
Property Description
Welcome to your dream countryside retreat with this beautifully remodeled two-story home, nestled on a spacious 1.15 acre lot. Surrounded by expansive farmland, this property offers the perfect blend of modern comforts and rural tranquility. Inside, you?ll find an inviting open-concept layout with tasteful upgrades throughout, including a fully updated kitchen, new flooring, new paint and modern bathrooms. Large windows throughout the home provide abundant natural light and stunning views of the surrounding fields.
Location
State NC
County Camden
Community Deerfield Manor
Zoning SR
Direction 17 south from Virginia. Right on Horseshoe. House is on the left.
Location Details Mainland
Rooms
Other Rooms Shed(s)
Basement None
Primary Bedroom Level Non Primary Living Area
Interior
Interior Features Vaulted Ceiling(s), Ceiling Fan(s), Walk-In Closet(s)
Heating Electric, Forced Air, Heat Pump
Cooling Central Air
Flooring LVT/LVP
Appliance Stove/Oven - Electric, Refrigerator, Microwave - Built-In, Dishwasher
Laundry Hookup - Dryer, Washer Hookup
Exterior
Garage Spaces 1.0
Pool None
Waterfront Description None
Roof Type Architectural Shingle
Porch Porch
Building
Lot Description Level
Story 2
Entry Level Two
Foundation Slab
Sewer Septic On Site
Water Municipal Water
New Construction No
Schools
Elementary Schools Grandy Primary/Camden Intermediate
Middle Schools Camden Middle
High Schools Camden High School
Others
Tax ID 01.7979.00.17.0341.0000
Acceptable Financing Cash, Conventional, FHA, VA Loan
Listing Terms Cash, Conventional, FHA, VA Loan
Special Listing Condition None
Read Less Info
Want to know what your home might be worth? Contact us for a FREE valuation!

Our team is ready to help you sell your home for the highest possible price ASAP







