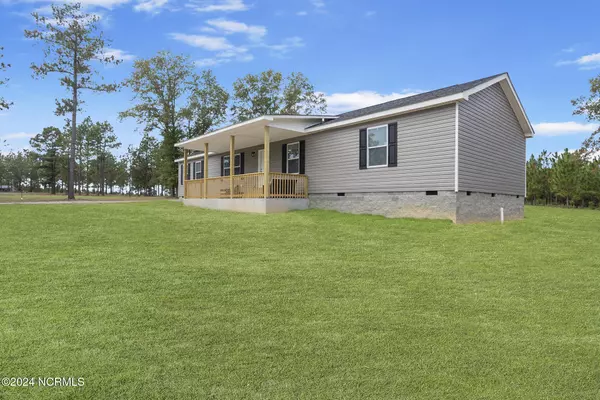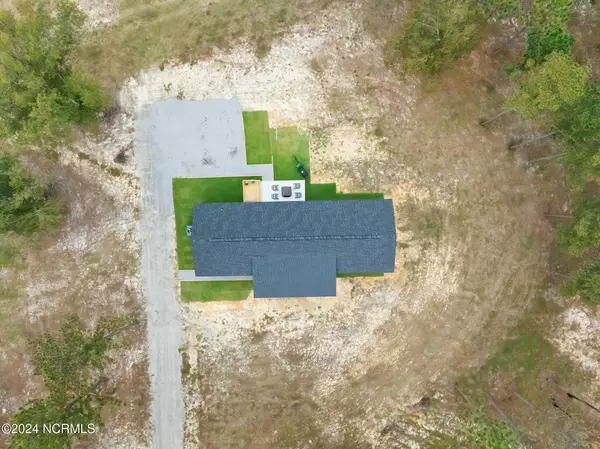$298,500
$298,500
For more information regarding the value of a property, please contact us for a free consultation.
4 Beds
2 Baths
1,812 SqFt
SOLD DATE : 01/14/2025
Key Details
Sold Price $298,500
Property Type Single Family Home
Sub Type Single Family Residence
Listing Status Sold
Purchase Type For Sale
Square Footage 1,812 sqft
Price per Sqft $164
Subdivision Not In Subdivision
MLS Listing ID 100473314
Sold Date 01/14/25
Style Wood Frame
Bedrooms 4
Full Baths 2
HOA Y/N No
Originating Board Hive MLS
Year Built 2024
Annual Tax Amount $20
Lot Size 2.000 Acres
Acres 2.0
Lot Dimensions See Remarks
Property Sub-Type Single Family Residence
Property Description
Are You Looking for a Slice of Heaven In The Country? Look No Further! This Beautiful Home is Situated on 2+ Acres Outside of City Limits! Split Floor Plan! Relax On The Front Porch While Enjoying The Beautiful Scenery! Kitchen/Dining Combination With Tons of Cabinet Space, Recess Lighting, Island, & Pantry. Laundry Located Off Of Kitchen. Entertainment Sized Living Room. Den That Has The Potential To Be A Kids Den or Dining Room. Master Bedroom Suite Offers a HUGE Walk-in Closet, Garden Tub, Walk-in Shower, Double Vanity, & Linen Closet. Back Deck With Concrete Patio Area! Schedule Your Showing Today!
Location
State NC
County Richmond
Community Not In Subdivision
Zoning Residential
Direction From East Broad Avenue turn left onto Old Laurinburg Road, continue onto Peggy Mill Road, home will be on your left.
Location Details Mainland
Rooms
Basement Crawl Space
Primary Bedroom Level Primary Living Area
Interior
Interior Features Kitchen Island, Ceiling Fan(s), Walk-in Shower, Walk-In Closet(s)
Heating Electric, Heat Pump
Cooling Central Air
Exterior
Parking Features Gravel
Roof Type Shingle
Porch Patio, Porch
Building
Story 1
Entry Level One
Sewer Private Sewer
Water Municipal Water
New Construction No
Schools
Elementary Schools Other
Middle Schools Hamlet
High Schools Richmond Senior High
Others
Tax ID 841100533947
Acceptable Financing Cash, Conventional, FHA, USDA Loan, VA Loan
Listing Terms Cash, Conventional, FHA, USDA Loan, VA Loan
Special Listing Condition None
Read Less Info
Want to know what your home might be worth? Contact us for a FREE valuation!

Our team is ready to help you sell your home for the highest possible price ASAP







