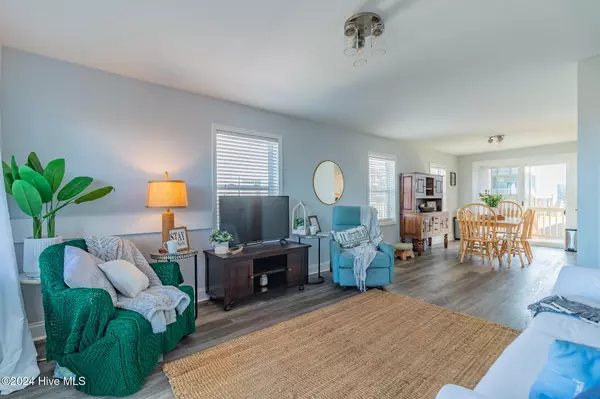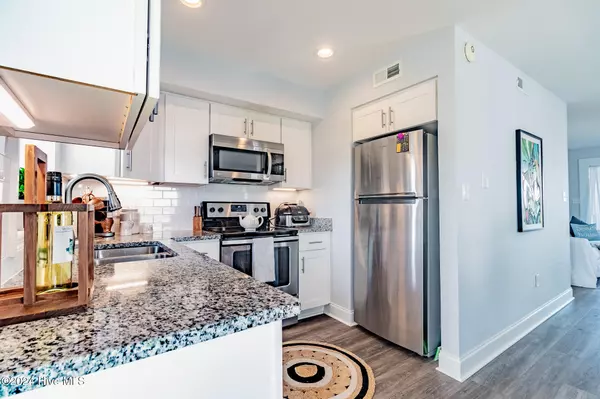$414,000
$411,000
0.7%For more information regarding the value of a property, please contact us for a free consultation.
2 Beds
2 Baths
1,440 SqFt
SOLD DATE : 01/29/2025
Key Details
Sold Price $414,000
Property Type Single Family Home
Sub Type Single Family Residence
Listing Status Sold
Purchase Type For Sale
Square Footage 1,440 sqft
Price per Sqft $287
MLS Listing ID 100481025
Sold Date 01/29/25
Style Wood Frame
Bedrooms 2
Full Baths 2
HOA Y/N No
Originating Board Hive MLS
Year Built 1984
Annual Tax Amount $3,143
Lot Size 4,008 Sqft
Acres 0.09
Lot Dimensions 1440 Sq Ft.
Property Sub-Type Single Family Residence
Property Description
This charming two-story, two-bedroom, two-bathroom townhome is the perfect coastal get away, being waterfront on the intercoastal waterway, while not being in a CBRA zone.
The exterior features a welcoming front porch, perfect for sipping coffee while enjoying ocean breezes. Around the back, a double-tiered deck panoramic views of the sound, providing a serene setting for entertaining or relaxing.
Inside, the open-concept living area is adorned with luxury vinyl plank (LVP) flooring amd fresh paint designed to withstand sandy feet and coastal humidity. The kitchen boasts sleek stainless steel appliances and ample counter space.
Upstairs, both bedrooms are well-sized, with large windows that let in natural light and offer views of the surrounding water.
This cozy townhome with no HOA would be a great vacation rental or spot to call home, offering the best of coastal living with contemporary comfort, make it yours today!
Location
State NC
County Onslow
Community Other
Zoning R-10
Direction Take hwy 17N, right on 210E, right on 50E, left on New River Dr. Go approximately 8 miles, right on New River Dr, approximately 6 miles down the home is on the left.
Location Details Mainland
Rooms
Basement None
Primary Bedroom Level Primary Living Area
Interior
Interior Features Ceiling Fan(s)
Heating Electric, Heat Pump
Cooling Central Air
Flooring Vinyl
Fireplaces Type None
Fireplace No
Appliance Stove/Oven - Electric, Refrigerator, Microwave - Built-In, Dishwasher
Laundry Hookup - Dryer, Washer Hookup
Exterior
Parking Features Attached, Concrete
Garage Spaces 1.0
Waterfront Description Sound Side
View Ocean, Sound View, Water
Roof Type Shingle
Porch Deck, Porch
Building
Story 2
Entry Level Two
Foundation Other
Sewer Municipal Sewer
Water Municipal Water
New Construction No
Schools
Elementary Schools Dixon
Middle Schools Dixon
High Schools Dixon
Others
Tax ID 778c-162.1
Acceptable Financing Cash, Conventional, FHA, VA Loan
Listing Terms Cash, Conventional, FHA, VA Loan
Special Listing Condition None
Read Less Info
Want to know what your home might be worth? Contact us for a FREE valuation!

Our team is ready to help you sell your home for the highest possible price ASAP







