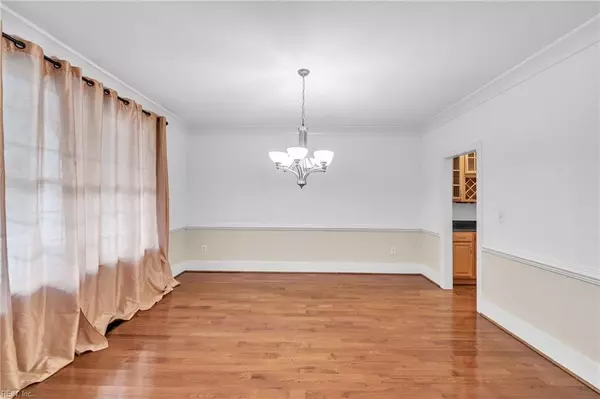$690,000
$719,900
4.2%For more information regarding the value of a property, please contact us for a free consultation.
5 Beds
2.5 Baths
3,642 SqFt
SOLD DATE : 01/30/2025
Key Details
Sold Price $690,000
Property Type Single Family Home
Sub Type Detached
Listing Status Sold
Purchase Type For Sale
Square Footage 3,642 sqft
Price per Sqft $189
Subdivision Prince George Estates
MLS Listing ID 10556392
Sold Date 01/30/25
Style Transitional
Bedrooms 5
Full Baths 2
Half Baths 1
HOA Fees $70/mo
HOA Y/N Yes
Year Built 2006
Annual Tax Amount $7,141
Lot Size 0.460 Acres
Property Sub-Type Detached
Property Description
With over 3600sqft this large home has lots of space for entertaining - complete with a butlers pantry and custom wine rack. First floor primary bedroom with Jacuzzi tub, double vanities, and large walk in custom closet. Large 2 car garage with additional storage space. Newly installed LED lighting. Irrigation system for carefully maintained lawn. Large upstairs rooms with plenty of closet space. Huge finished room above the garage - great for a man/she cave or even a theater room - or a second living room for multi-generational families who need space! Among all the amazing characteristics this home offers are also, new roof, new upstairs vanity, new water heater, new carpet, first floor primary bedroom, new deck. Short distance from Hunt Club Farms, Excellent school with a bus stop is directly in front of the house. Low HOA fees. Impeccably maintained neighborhood.
Location
State VA
County Virginia Beach
Area 44 - Southeast Virginia Beach
Zoning R20
Rooms
Other Rooms 1st Floor BR, 1st Floor Primary BR, Assigned Storage, Attic, Fin. Rm Over Gar, Foyer
Interior
Interior Features Fireplace Gas-natural
Hot Water Gas
Heating Forced Hot Air, Nat Gas
Cooling Central Air
Flooring Carpet, Ceramic, Laminate/LVP
Fireplaces Number 1
Equipment Ceiling Fan, Jetted Tub
Appliance Dishwasher, Disposal, Dryer Hookup, Microwave, Elec Range, Refrigerator, Washer Hookup
Exterior
Parking Features Garage Att 2 Car, 4 Space, Driveway Spc
Garage Spaces 744.0
Garage Description 1
Fence Full, Wood Fence
Pool No Pool
Amenities Available Other
Waterfront Description Not Waterfront
View City
Roof Type Asphalt Shingle
Building
Story 2.0000
Foundation Crawl
Sewer City/County
Water City/County
Schools
Elementary Schools Strawbridge Elementary
Middle Schools Corporate Landing Middle
High Schools Ocean Lakes
Others
Senior Community No
Ownership Simple
Disclosures None
Special Listing Condition None
Read Less Info
Want to know what your home might be worth? Contact us for a FREE valuation!

Our team is ready to help you sell your home for the highest possible price ASAP

© 2025 REIN, Inc. Information Deemed Reliable But Not Guaranteed
Bought with EXP Realty LLC






