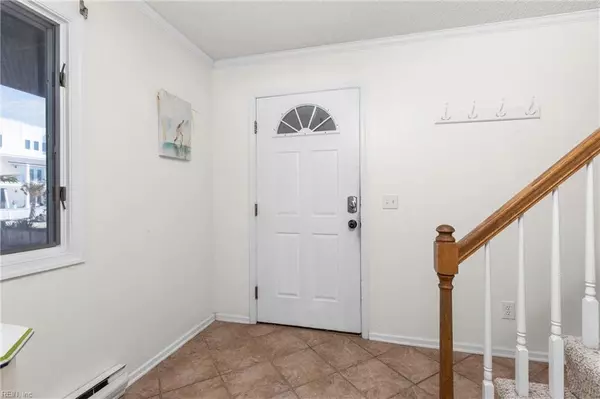$1,230,000
$1,300,000
5.4%For more information regarding the value of a property, please contact us for a free consultation.
5 Beds
3 Baths
2,477 SqFt
SOLD DATE : 02/06/2025
Key Details
Sold Price $1,230,000
Property Type Single Family Home
Sub Type Detached
Listing Status Sold
Purchase Type For Sale
Square Footage 2,477 sqft
Price per Sqft $496
Subdivision Sandbridge Beach
MLS Listing ID 10557160
Sold Date 02/06/25
Style Cottage,Traditional
Bedrooms 5
Full Baths 3
HOA Y/N No
Year Built 1983
Annual Tax Amount $9,157
Property Sub-Type Detached
Property Description
Welcome Home to "Diggity Dunes"~ a semi ocean view coastal Sandbridge cottage. Situated in the heart of Sandbridge with thats just a few steps to the ocean. This lovely ocean view home presents five spacious bedrooms, three full bathrooms, a plethora of open and airy living space. Skylights bring in natural light and sunshine. Oversized kitchen equipped with all of your kitchen essentials and much more. Brand new wrap around Trex decking and new stairs. After a day at the ocean, hop in the outdoor shower and indulge in the refreshing outdoor pool. Roomy backyard for entertaining, games, corn hole, horseshoes, tether ball and enjoyment at the outside bar.
Location
State VA
County Virginia Beach
Area 44 - Southeast Virginia Beach
Zoning R10
Rooms
Other Rooms 1st Floor BR, Assigned Storage, Attic, Balcony, Breakfast Area, Converted Gar, Foyer, PBR with Bath, Pantry, Porch, Utility Closet, Utility Room
Interior
Interior Features Cathedral Ceiling, Pull Down Attic Stairs, Skylights, Walk-In Closet, Window Treatments
Hot Water Electric
Heating Heat Pump
Cooling Heat Pump
Flooring Carpet, Ceramic, Vinyl
Equipment Cable Hookup, Ceiling Fan
Appliance Dishwasher, Disposal, Dryer, Energy Star Appliance(s), Elec Range, Refrigerator, Washer, Washer Hookup
Exterior
Exterior Feature Deck
Parking Features 4 Space, Carport, Multi Car, Driveway Spc
Fence Back Fenced, Privacy, Wood Fence
Pool In Ground Pool
Waterfront Description Not Waterfront
View Ocean
Roof Type Asphalt Shingle
Building
Story 2.0000
Foundation Pile
Sewer City/County
Water City/County
Schools
Elementary Schools Red Mill Elementary
Middle Schools Princess Anne Middle
High Schools Kellam
Others
Senior Community No
Ownership Simple
Disclosures Disclosure Statement
Special Listing Condition Disclosure Statement
Read Less Info
Want to know what your home might be worth? Contact us for a FREE valuation!

Our team is ready to help you sell your home for the highest possible price ASAP

© 2025 REIN, Inc. Information Deemed Reliable But Not Guaranteed
Bought with Howard Hanna Real Estate Services






