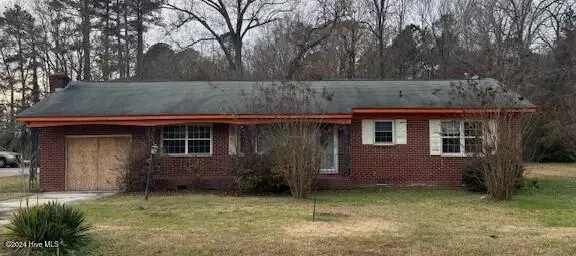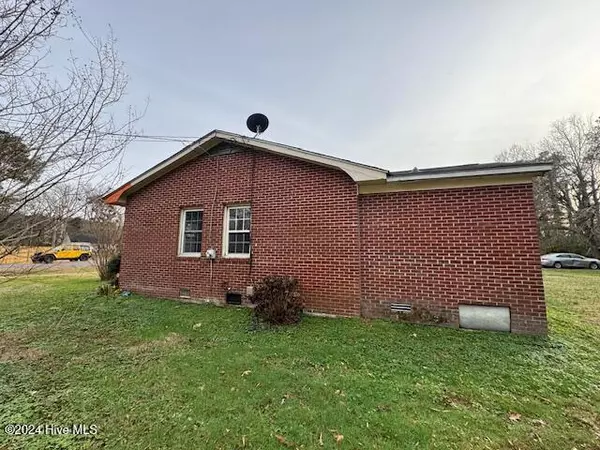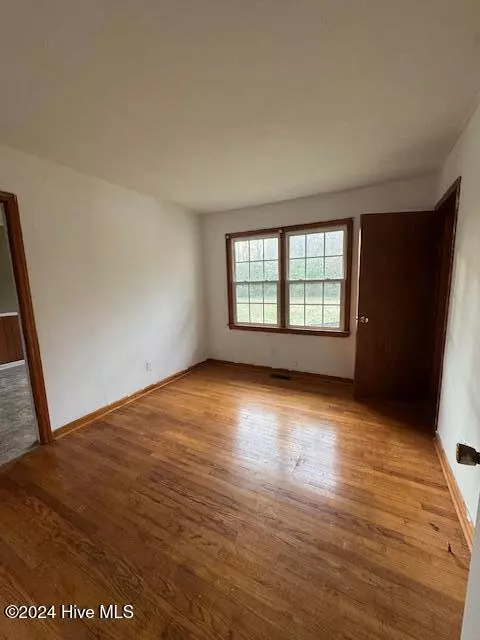$63,000
$63,800
1.3%For more information regarding the value of a property, please contact us for a free consultation.
3 Beds
2 Baths
1,079 SqFt
SOLD DATE : 02/05/2025
Key Details
Sold Price $63,000
Property Type Single Family Home
Sub Type Single Family Residence
Listing Status Sold
Purchase Type For Sale
Square Footage 1,079 sqft
Price per Sqft $58
MLS Listing ID 100480110
Sold Date 02/05/25
Style Wood Frame
Bedrooms 3
Full Baths 2
HOA Y/N No
Originating Board Hive MLS
Year Built 1969
Lot Size 0.430 Acres
Acres 0.43
Lot Dimensions 100 x 175 x 100 x 175
Property Sub-Type Single Family Residence
Property Description
Three bedroom, two full bath in a partial brick home that has loads of potential. Living room has hardwood floors as does the bedrooms. Kitchen is large with an abundance of cabinets. Bath one is Retro pink tile and needs a little TLC but usable. The owner has converted the garage to an extra room but it does not have an heat source. This house has great bones, just needs some of your personal touches to make it your own.
Large backyard for entertaining. Public water and a septic tank.
Location
State NC
County Hertford
Zoning residential
Direction From Virginia take US 13 north towards Ahoskie turn right onto Pleasant Plain rd. house will be on the left
Location Details Mainland
Rooms
Basement Crawl Space, None
Primary Bedroom Level Primary Living Area
Interior
Interior Features Master Downstairs, Walk-in Shower
Heating None
Cooling None
Flooring Tile, Vinyl, Wood
Fireplaces Type None
Fireplace No
Appliance None
Laundry Hookup - Dryer, Washer Hookup
Exterior
Exterior Feature None
Parking Features Concrete, Off Street
Pool None
Utilities Available Community Water
Roof Type Shingle
Accessibility None
Porch Porch
Building
Lot Description Level
Story 1
Entry Level One
Sewer Septic On Site
Structure Type None
New Construction No
Schools
Elementary Schools Bearfield Primary K-3
Middle Schools Hertford County Middle School
High Schools Hertford County High
Others
Tax ID 5995-43-9967
Acceptable Financing Cash, Conventional
Listing Terms Cash, Conventional
Special Listing Condition Foreclosure
Read Less Info
Want to know what your home might be worth? Contact us for a FREE valuation!

Our team is ready to help you sell your home for the highest possible price ASAP







