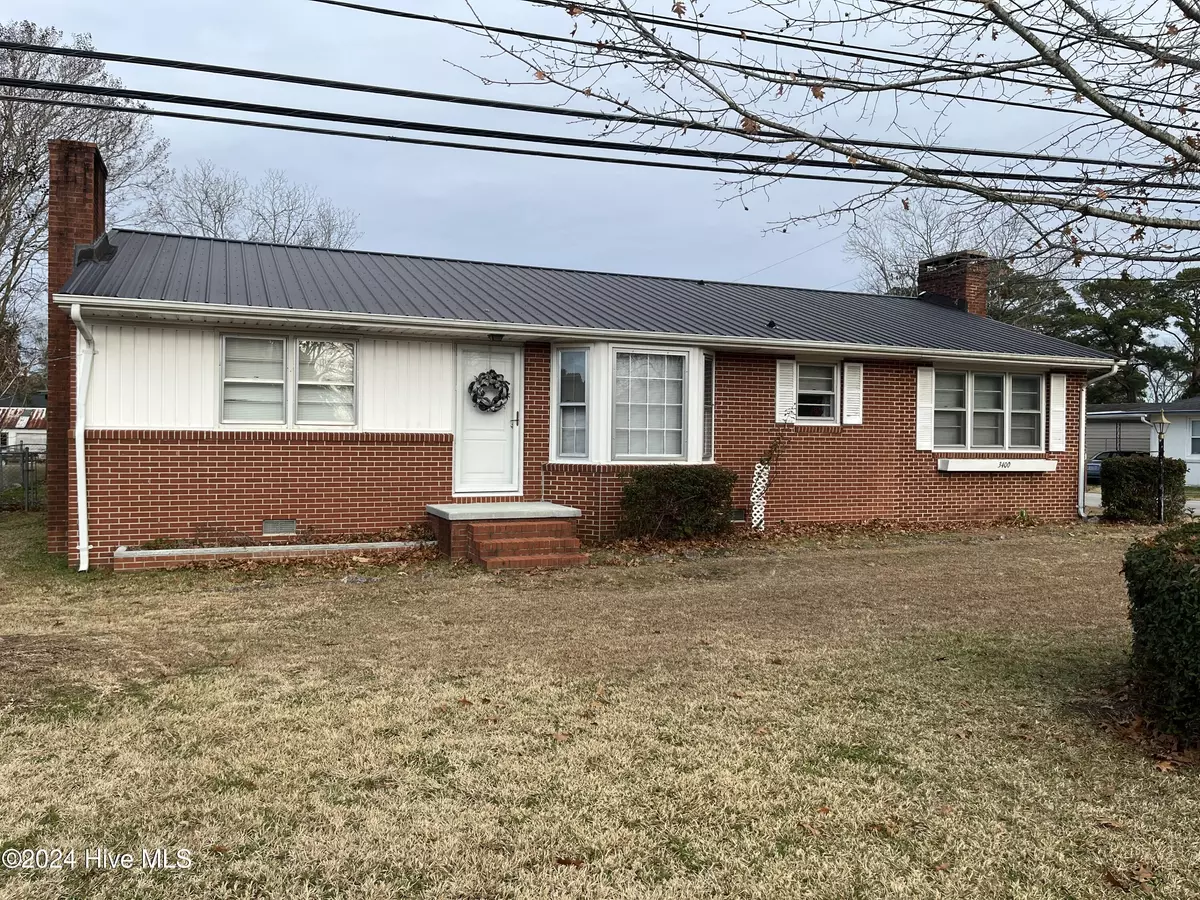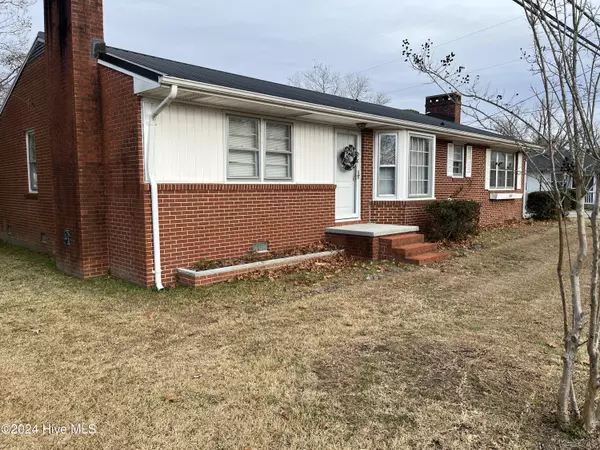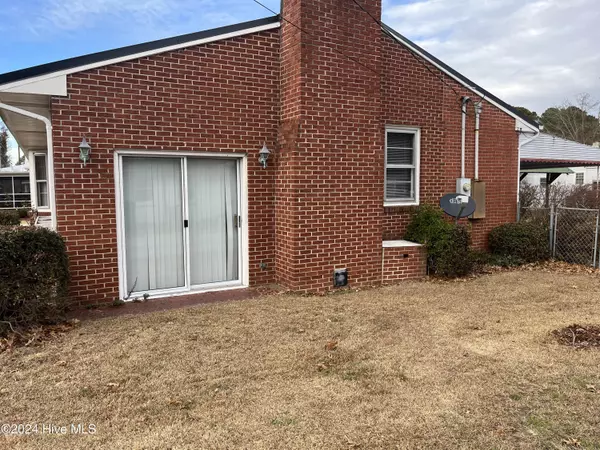$190,000
$197,500
3.8%For more information regarding the value of a property, please contact us for a free consultation.
3 Beds
2 Baths
1,560 SqFt
SOLD DATE : 02/10/2025
Key Details
Sold Price $190,000
Property Type Single Family Home
Sub Type Single Family Residence
Listing Status Sold
Purchase Type For Sale
Square Footage 1,560 sqft
Price per Sqft $121
Subdivision Glenburnie Gardens
MLS Listing ID 100481447
Sold Date 02/10/25
Bedrooms 3
Full Baths 2
HOA Y/N No
Originating Board Hive MLS
Year Built 1968
Annual Tax Amount $1,402
Lot Size 9,409 Sqft
Acres 0.22
Lot Dimensions 70x143
Property Sub-Type Single Family Residence
Property Description
Brick ranch with metal roof on a corner lot. Convenient location on Oaks Road close to all shopping and medical facilities. Large carport out back with a side entry from Second Avenue. Storage building is beside the carport. Excellent starter home or rental investment. House is on Septic Tank. City sewer available. There is an old fuel oil tank burred in the back yard.
Location
State NC
County Craven
Community Glenburnie Gardens
Zoning Residential
Direction Located on Oaks Road at the corner of Second Avenue
Location Details Mainland
Rooms
Other Rooms Shed(s), Storage
Basement Crawl Space, None
Primary Bedroom Level Primary Living Area
Interior
Heating Heat Pump, Fireplace Insert, Electric, Wood Stove
Cooling Central Air
Flooring Carpet, Tile, Vinyl, Wood
Fireplaces Type Wood Burning Stove
Fireplace Yes
Window Features Storm Window(s)
Appliance Freezer, Wall Oven, Vent Hood, Refrigerator, Dishwasher, Cooktop - Electric
Laundry Inside
Exterior
Parking Features Off Street, On Site, Unpaved
Carport Spaces 2
Pool None
Utilities Available Community Sewer Available, Community Water, Natural Gas Available
Waterfront Description None
Roof Type Metal
Porch Covered, Patio, Porch
Building
Lot Description Corner Lot
Story 1
Entry Level One
Foundation Brick/Mortar
Sewer Septic On Site
New Construction No
Schools
Elementary Schools Oaks Road
Middle Schools H. J. Macdonald
High Schools New Bern
Others
Tax ID 8-032-008
Acceptable Financing Cash, Conventional, FHA, USDA Loan, VA Loan
Listing Terms Cash, Conventional, FHA, USDA Loan, VA Loan
Special Listing Condition None
Read Less Info
Want to know what your home might be worth? Contact us for a FREE valuation!

Our team is ready to help you sell your home for the highest possible price ASAP







