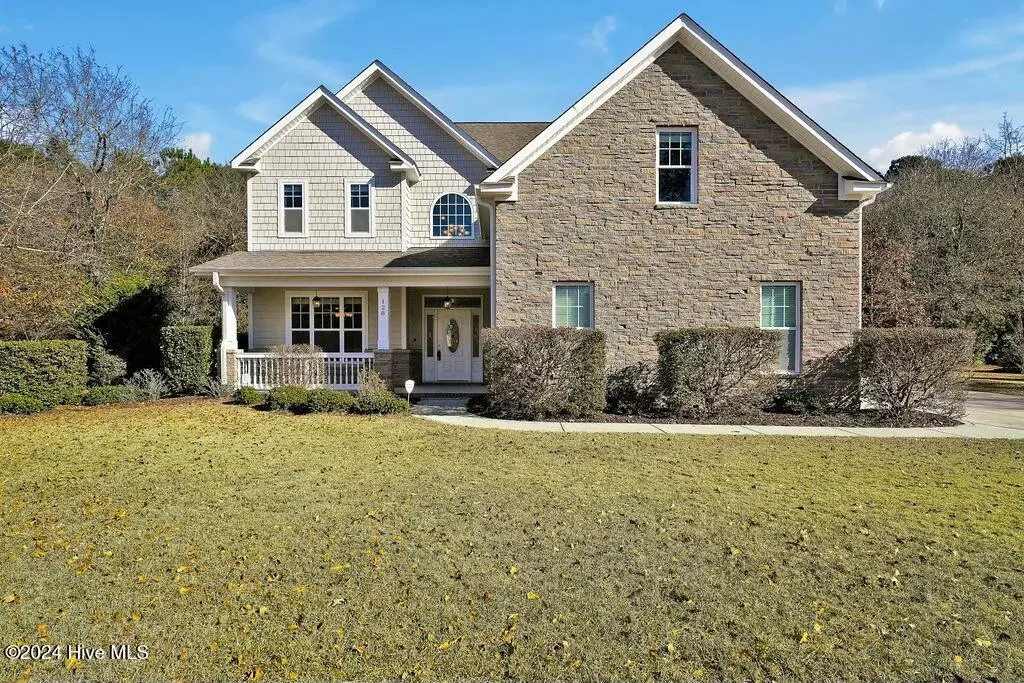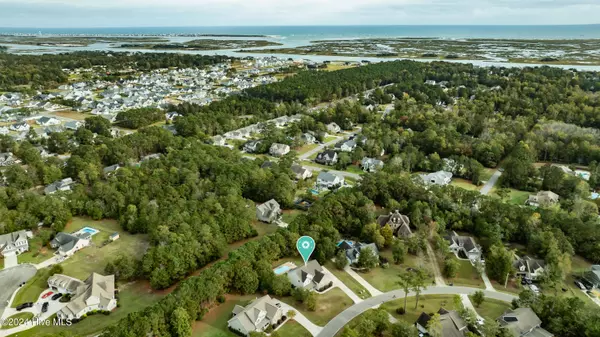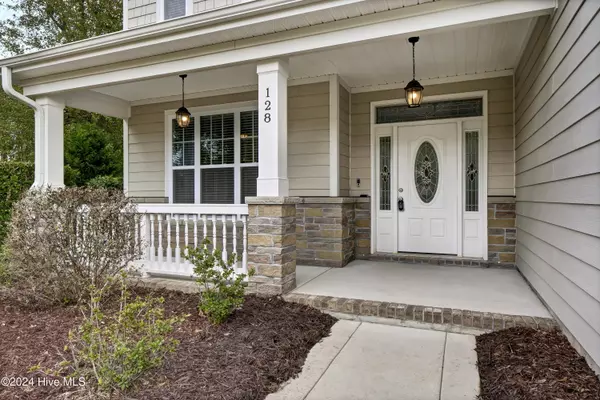$665,000
$680,000
2.2%For more information regarding the value of a property, please contact us for a free consultation.
4 Beds
3 Baths
3,007 SqFt
SOLD DATE : 02/14/2025
Key Details
Sold Price $665,000
Property Type Single Family Home
Sub Type Single Family Residence
Listing Status Sold
Purchase Type For Sale
Square Footage 3,007 sqft
Price per Sqft $221
Subdivision The Manor At Mill Creek
MLS Listing ID 100475374
Sold Date 02/14/25
Style Wood Frame
Bedrooms 4
Full Baths 3
HOA Fees $840
HOA Y/N Yes
Originating Board Hive MLS
Year Built 2013
Lot Size 0.500 Acres
Acres 0.5
Lot Dimensions irregular
Property Sub-Type Single Family Residence
Property Description
Welcome to 128 Camelot Way, a beautifully crafted 4-bedroom, 3-full-bath home plus two additional bonus rooms along with salt water pool, private backyard with half acre lot, located in the sought-after gated community of The Manor at Mill Creek in Deerfield. Sellers offering $10,000 credit at closing for buyers closing costs with acceptable offer. This exceptional home offers easy access to area beaches, the amenities of Wilmington, and is situated in an award-winning Topsail school district. Step inside to a grand two story foyer to find rich wood floors on the main level, where an open floor plan connects a cozy stone fireplace, a formal dining room, and a breakfast nook with the chef kitchen, featuring granite countertops, a tile backsplash, and stainless steel appliances. The spacious main level flows effortlessly, perfect for both entertaining and relaxed living. Downstairs has a bedroom with a full bath that could be a great guest suite. There is a drop zone built ins as you come in through the garage to finish off the downstairs.. Upstairs, you'll find the spacious bedrooms, along with two versatile bonus rooms with closets that could be extra sleeping quarters or ideal for an office, playroom, or gym. The primary suite is a luxurious retreat that has updated floors with trey ceilings, a large walk-in closet, and a spa-like master bath featuring a tile shower, tub with tile surround, tile flooring, dual vanity and ample space to unwind. Outdoor living is a dream on the covered, screened-in porch overlooking a sparkling saltwater in-ground pool, surrounded by mature landscaping that offers both beauty and privacy. With a side-load garage, great curb appeal, and abundant parking, this home is as functional as it is inviting. Experience the best of coastal living in this vibrant community—schedule your private tour of 128 Camelot Way today!
Location
State NC
County Pender
Community The Manor At Mill Creek
Zoning RP
Direction Take Highway 17 to Hampstead, turn onto Headwaters Dr, left onto Overlook De, Left onto Camelot Way entering
Location Details Mainland
Rooms
Primary Bedroom Level Non Primary Living Area
Interior
Interior Features Kitchen Island, Tray Ceiling(s), Ceiling Fan(s), Walk-In Closet(s)
Heating Heat Pump, Electric
Fireplaces Type Gas Log
Fireplace Yes
Window Features Blinds
Laundry Inside
Exterior
Parking Features Attached, On Site, Paved
Garage Spaces 2.0
Pool In Ground
Roof Type Shingle
Porch Covered, Patio, Porch, Screened
Building
Story 2
Entry Level Two
Foundation Slab
Sewer Septic Off Site
Water Municipal Water
New Construction No
Schools
Elementary Schools Topsail
Middle Schools Topsail
High Schools Topsail
Others
Tax ID 3292-13-7799-0000
Acceptable Financing Cash, Conventional, VA Loan
Listing Terms Cash, Conventional, VA Loan
Special Listing Condition None
Read Less Info
Want to know what your home might be worth? Contact us for a FREE valuation!

Our team is ready to help you sell your home for the highest possible price ASAP







