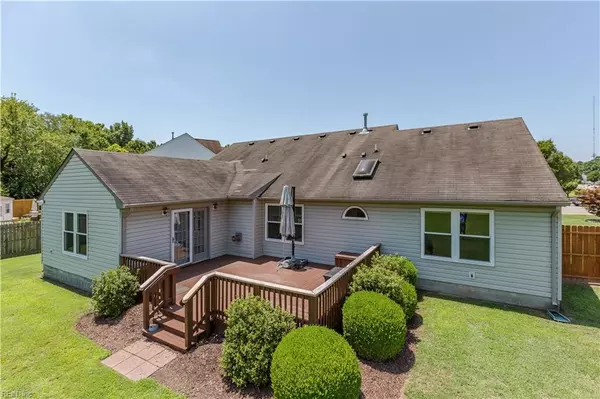$246,000
$246,000
For more information regarding the value of a property, please contact us for a free consultation.
3 Beds
2 Baths
1,776 SqFt
SOLD DATE : 09/11/2019
Key Details
Sold Price $246,000
Property Type Other Types
Sub Type Detached-Simple
Listing Status Sold
Purchase Type For Sale
Square Footage 1,776 sqft
Price per Sqft $138
Subdivision Grist Mill Estates
MLS Listing ID 10270567
Sold Date 09/11/19
Style Ranch
Bedrooms 3
Full Baths 2
Year Built 2000
Annual Tax Amount $2,864
Lot Size 2.940 Acres
Property Sub-Type Detached-Simple
Property Description
Honey stop the car! This home sits on one of the largest lots in the area at almost 3 acres! The space combined with the exterior deck and two storage sheds allows ample opportunity for all the outdoor activities and storage! You will continue to be impressed with the grand entrance and the flow to the open concept living space and vaulted ceilings. There is no shortage of counter space in the kitchen and the spacious flex room provides a blank canvass for an additional living area, bedroom, play room or whatever suits your lifestyle needs! All bedrooms are a good size but the master takes the cake with vaulted ceilings, a full sized walk-in closet, and skylight to allow the morning sunrise to brighten your day! This home is in a desirable community and is waiting for its new owner! Pride of ownership is evident, so don't miss out, show first because this wont last long!
Location
State VA
County Hampton
Community 104 - Hampton Mercury South
Area 104 - Hampton Mercury South
Zoning RES
Rooms
Other Rooms 1st Floor BR, Attic, Foyer, MBR with Bath, Porch
Interior
Interior Features Bar, Cathedral Ceiling, Fireplace Gas-natural, Skylights, Walk-In Closet, Window Treatments
Hot Water Gas
Heating Nat Gas
Cooling Central Air
Flooring Carpet, Vinyl
Fireplaces Number 1
Equipment Cable Hookup, Ceiling Fan, Satellite Dish, Security Sys
Appliance Dishwasher, Dryer, Microwave, Elec Range, Refrigerator, Washer
Exterior
Exterior Feature Storage Shed
Parking Features Garage Att 2 Car, 2 Space, Driveway Spc
Garage Description 1
Fence Back Fenced, Privacy
Pool No Pool
Waterfront Description Not Waterfront
View Marsh
Roof Type Asphalt Shingle
Building
Story 1.0000
Foundation Slab
Sewer City/County
Water City/County
Schools
Elementary Schools A.W.E. Bassette Elementary
Middle Schools C. Alton Lindsay Middle
High Schools Hampton
Others
Ownership Simple
Disclosures Disclosure Statement
Read Less Info
Want to know what your home might be worth? Contact us for a FREE valuation!

Our team is ready to help you sell your home for the highest possible price ASAP

© 2025 REIN, Inc. Information Deemed Reliable But Not Guaranteed
Bought with RE/MAX Peninsula






