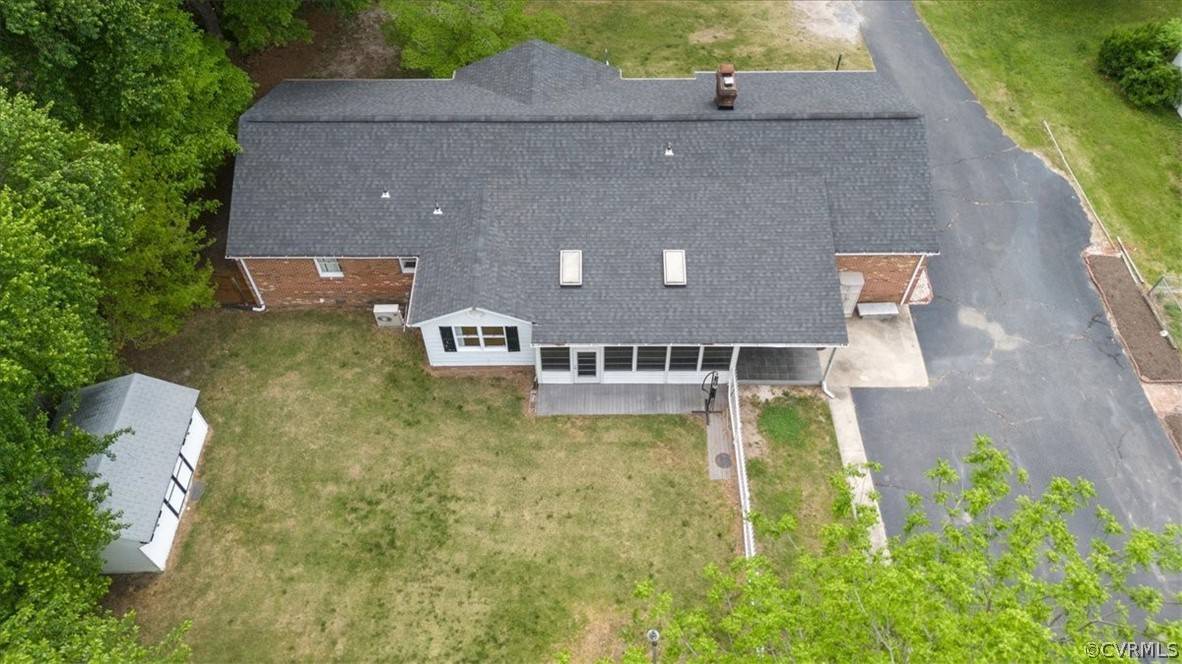4 Beds
2 Baths
2,386 SqFt
4 Beds
2 Baths
2,386 SqFt
Key Details
Property Type Single Family Home
Sub Type Single Family Residence
Listing Status Pending
Purchase Type For Sale
Square Footage 2,386 sqft
Price per Sqft $161
Subdivision Lora Lynn Heights
MLS Listing ID 2411088
Style Ranch
Bedrooms 4
Full Baths 2
Construction Status Mixed
HOA Y/N No
Abv Grd Liv Area 2,386
Year Built 1969
Annual Tax Amount $3,481
Tax Year 2024
Lot Size 0.643 Acres
Acres 0.643
Property Sub-Type Single Family Residence
Property Description
A room off the kitchen makes a great office or breakfast room.. The enclosed porch has a mini spit HVAC for year round use.
The oversized garage has a work bench and flue for a wood stove. Two additional sheds and leantos offer lots of storage.
Sheds and fireplace convey in AS IS condition.
Location
State VA
County Chesterfield
Community Lora Lynn Heights
Area 52 - Chesterfield
Direction RT 10 to Harrowgate. Near Grace Lutheran Church
Rooms
Basement Crawl Space
Interior
Interior Features Bedroom on Main Level, Dining Area, Fireplace
Heating Electric, Forced Air
Cooling Central Air
Flooring Wood
Fireplaces Number 1
Fireplaces Type Masonry
Fireplace Yes
Appliance Electric Water Heater, Refrigerator, Stove
Laundry Washer Hookup, Dryer Hookup
Exterior
Exterior Feature Out Building(s), Porch, Storage, Shed, Paved Driveway
Parking Features Detached
Garage Spaces 2.0
Fence Back Yard, Fenced
Pool None
Roof Type Asphalt
Porch Front Porch, Patio, Porch
Garage Yes
Building
Lot Description Level
Story 1
Sewer Septic Tank
Water Public
Architectural Style Ranch
Level or Stories One
Additional Building Garage(s), Shed(s), Outbuilding
Structure Type Brick,Drywall,Frame
New Construction No
Construction Status Mixed
Schools
Elementary Schools Wells
Middle Schools Elizabeth Davis
High Schools Thomas Dale
Others
Tax ID 789648153600000
Ownership Other
Special Listing Condition Other







