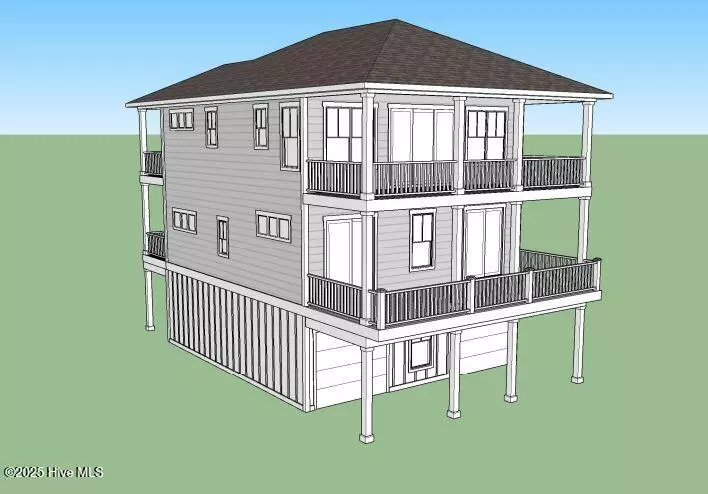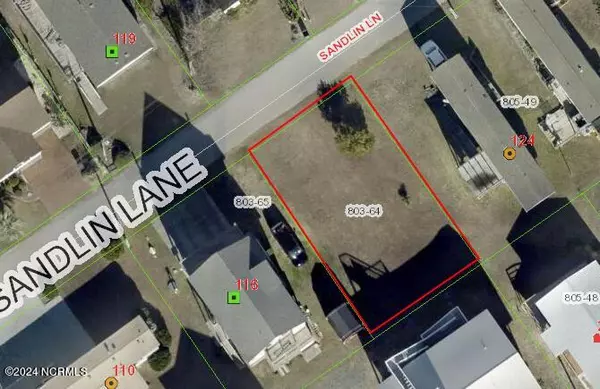4 Beds
4 Baths
2,069 SqFt
4 Beds
4 Baths
2,069 SqFt
Key Details
Property Type Single Family Home
Sub Type Single Family Residence
Listing Status Active
Purchase Type For Sale
Square Footage 2,069 sqft
Price per Sqft $418
Subdivision Winterhaven
MLS Listing ID 100445413
Style Wood Frame
Bedrooms 4
Full Baths 3
Half Baths 1
HOA Y/N No
Year Built 2025
Annual Tax Amount $1,920
Lot Size 4,356 Sqft
Acres 0.1
Lot Dimensions 50 x 90
Property Sub-Type Single Family Residence
Source Hive MLS
Property Description
This stunning 50x90 lot is the perfect location for your custom 4-bedroom, 3.5-bath home, designed with your choice of interior and exterior finishes. Inside, enjoy LVP flooring throughout (except bedrooms), a spacious kitchen with a large Level 2 granite island, and custom wood cabinets in your choice of color. The pantry and closets feature wood shelving, while stained oak stair treads add a touch of elegance. Relax on any of the four covered decks or rinse off after a day at the beach in the outdoor hot/cold shower. With an extra-large elevator and potential Intracoastal Waterway views, this home is just two blocks from beach access and two blocks from a public boat ramp. Don't miss this incredible opportunity to build your perfect coastal retreat!
Location
State NC
County Onslow
Community Winterhaven
Zoning MHR
Direction Surf City Bridge, north on N New River Dr,
Location Details Island
Rooms
Primary Bedroom Level Non Primary Living Area
Interior
Interior Features Solid Surface, Elevator, Walk-in Shower
Heating Heat Pump, Electric, Forced Air, Zoned
Cooling Central Air, Zoned
Flooring LVT/LVP, Carpet
Fireplaces Type None
Fireplace No
Appliance Vented Exhaust Fan, Electric Cooktop, Built-In Microwave, Dishwasher
Exterior
Parking Features Covered, Gravel, Concrete
Utilities Available Sewer Available, Water Available
Roof Type Architectural Shingle
Porch Covered, Deck
Building
Story 2
Entry Level Two
Foundation Other
Sewer Municipal Sewer
Water Municipal Water
New Construction Yes
Schools
Elementary Schools Coastal
Middle Schools Dixon
High Schools Dixon
Others
Tax ID 803-64
Acceptable Financing Construction to Perm, Cash, Conventional
Listing Terms Construction to Perm, Cash, Conventional







