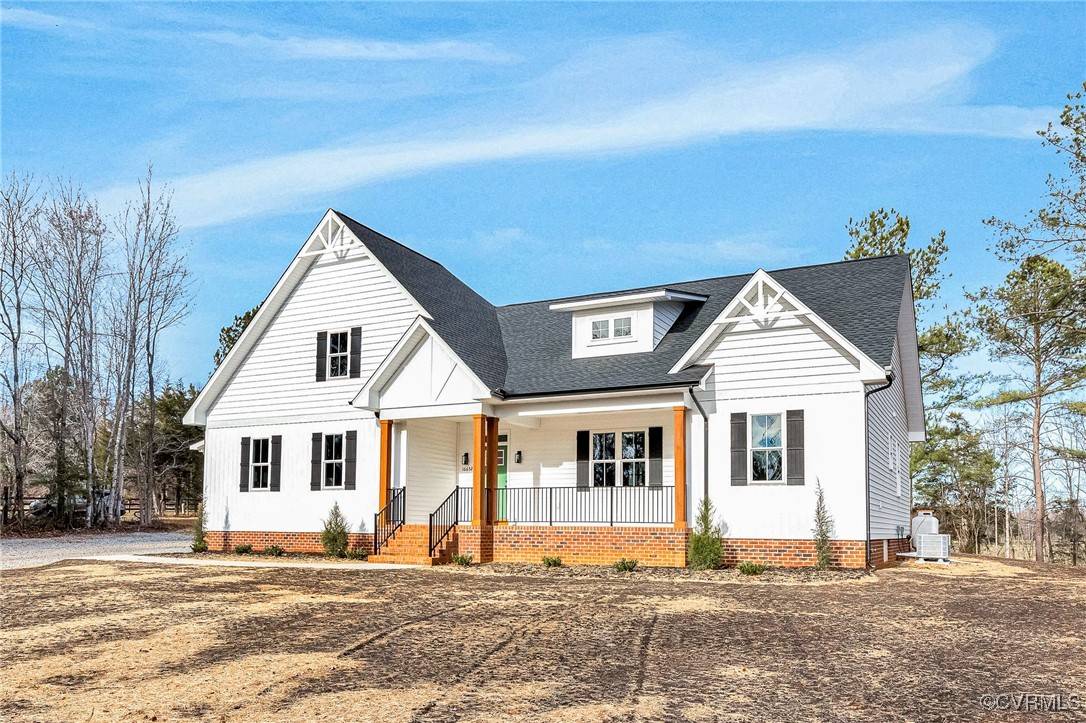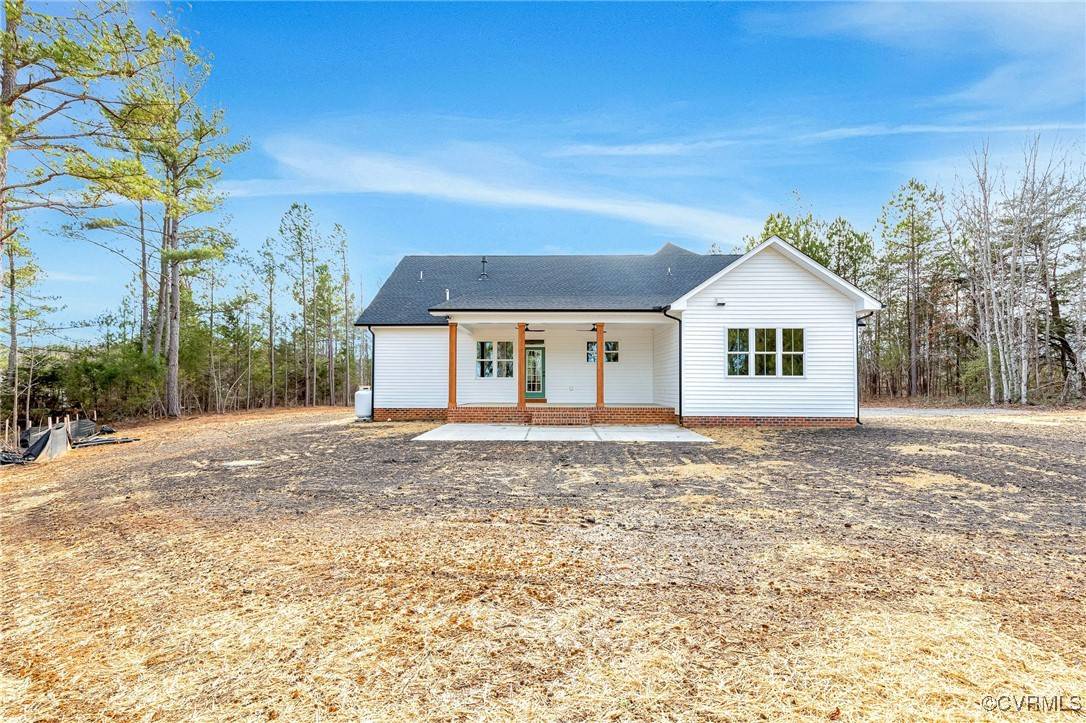4 Beds
3 Baths
2,512 SqFt
4 Beds
3 Baths
2,512 SqFt
Key Details
Property Type Single Family Home
Sub Type Single Family Residence
Listing Status Active
Purchase Type For Sale
Square Footage 2,512 sqft
Price per Sqft $282
MLS Listing ID 2416197
Style Craftsman,Custom,Two Story
Bedrooms 4
Full Baths 3
Construction Status Under Construction
HOA Y/N No
Abv Grd Liv Area 2,512
Year Built 2024
Annual Tax Amount $851
Tax Year 2024
Lot Size 5.865 Acres
Acres 5.865
Property Sub-Type Single Family Residence
Property Description
Awesome Open Floor Plan, 9' ceilings, LVP Flooring throughout, 2 car side load garage. 4 bedrooms & 3 full bathrooms. The Primary Bedroom has a large marble and tile bathroom with a custom walk-in closet. Two additional bedrooms grace the first floor as well! The Kitchen offers Quartz tops, stainless steel appliances, gas cooking, stove hood, custom island, dining area/breakfast nook, all open to the Family Room. Family Room is spacious with a Stone gas fireplace and overlooks the front covered porch.
Rear entry from garage is complete with a built in drop zone and Laundry has cabinets for all of your needs. Upstairs you will find a large bonus room, bedroom #4, and a full tile bathroom. Large Covered rear porch and a concrete patio for all of your entertaining needs. Tankless, gas hot water heater
and a conditioned crawl space. This beauty will not disappoint. Ready to Move in today!!
Location
State VA
County Hanover
Area 36 - Hanover
Rooms
Basement Crawl Space
Interior
Interior Features Bedroom on Main Level, Breakfast Area, Ceiling Fan(s), Double Vanity, Eat-in Kitchen, Fireplace, Granite Counters, High Ceilings, Kitchen Island, Bath in Primary Bedroom, Main Level Primary, Pantry, Recessed Lighting, Walk-In Closet(s)
Heating Electric, Heat Pump, Zoned
Cooling Electric, Heat Pump, Zoned
Flooring Ceramic Tile, Vinyl
Fireplaces Number 1
Fireplaces Type Gas
Fireplace Yes
Appliance Dishwasher, Exhaust Fan, Gas Cooking, Disposal, Microwave, Propane Water Heater, Range Hood, Stove, Tankless Water Heater
Laundry Washer Hookup, Dryer Hookup
Exterior
Exterior Feature Lighting, Porch
Parking Features Attached
Garage Spaces 2.0
Fence None
Pool None
Topography Level
Porch Rear Porch, Front Porch, Patio, Porch
Garage Yes
Building
Lot Description Cleared, Landscaped, Level
Story 2
Sewer Septic Tank
Water Well
Architectural Style Craftsman, Custom, Two Story
Level or Stories Two
Structure Type Drywall,Frame,Vinyl Siding
New Construction Yes
Construction Status Under Construction
Schools
Elementary Schools Beaverdam
Middle Schools Liberty
High Schools Patrick Henry
Others
Tax ID 7825-11-1127
Ownership Individuals
Security Features Smoke Detector(s)
Virtual Tour https://www.dropbox.com/scl/fi/1a0eerrv8h3i6yicqroag/Parsons-Clips.mp4?rlkey=pk203k4wd5nid7yqzw351rcxu&st=w6isjimb&dl=0







