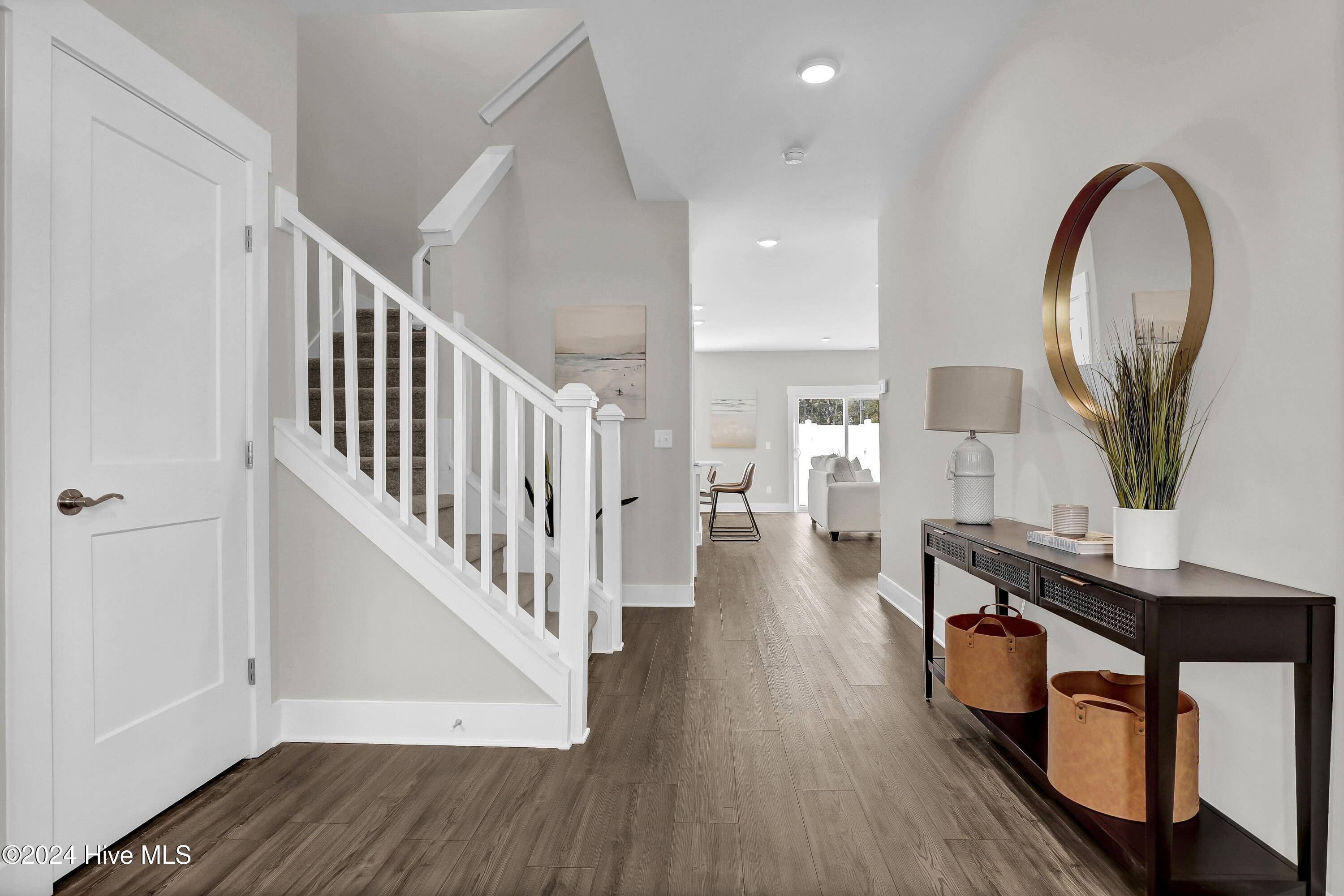3 Beds
3 Baths
1,904 SqFt
3 Beds
3 Baths
1,904 SqFt
Key Details
Property Type Townhouse
Sub Type Townhouse
Listing Status Active
Purchase Type For Sale
Square Footage 1,904 sqft
Price per Sqft $178
Subdivision Blue Clay Townes
MLS Listing ID 100459980
Style Wood Frame
Bedrooms 3
Full Baths 2
Half Baths 1
HOA Fees $4,200
HOA Y/N Yes
Originating Board Hive MLS
Year Built 2024
Lot Size 1,908 Sqft
Acres 0.04
Lot Dimensions 26x72x26x72
Property Sub-Type Townhouse
Property Description
3 Bedroom 2 1/2 Baths
Enjoy an open floor plan on the ground floor with upgraded kitchen, LVP flooring. Enclosed patio area and yard.
Upstairs you'll be amazed at the large primary bedroom/bath and walk in closet.
There are 2 additional bedrooms and a secondary bathroom.
USDA financing available.
Location
State NC
County New Hanover
Community Blue Clay Townes
Zoning R20
Direction From the intersection of N Kerr Ave and Blue Clay Rd, head north on Blue Clay Rd. Left onto Long Leaf Dr. First building on the left.
Location Details Mainland
Rooms
Primary Bedroom Level Non Primary Living Area
Interior
Interior Features Kitchen Island, 9Ft+ Ceilings, Pantry, Walk-in Shower, Walk-In Closet(s)
Heating Heat Pump, Electric, Forced Air
Flooring Carpet, Marble, Tile
Fireplaces Type None
Fireplace No
Appliance Stove/Oven - Electric, Microwave - Built-In, Dishwasher
Laundry Inside
Exterior
Parking Features Paved
Garage Spaces 1.0
Amenities Available Maint - Comm Areas, Maint - Roads, Master Insure, No Amenities
Roof Type Shingle
Porch Patio, Porch
Building
Story 2
Entry Level Two
Foundation Slab
Sewer Municipal Sewer
Water Municipal Water
New Construction Yes
Schools
Elementary Schools Wrightsboro
Middle Schools Holly Shelter
High Schools New Hanover
Others
Tax ID R03312-003-042-000
Acceptable Financing Cash, Conventional, FHA, USDA Loan, VA Loan
Listing Terms Cash, Conventional, FHA, USDA Loan, VA Loan
Virtual Tour https://sites.uniquemediadesign.com/3227beausdrive28429?mls







