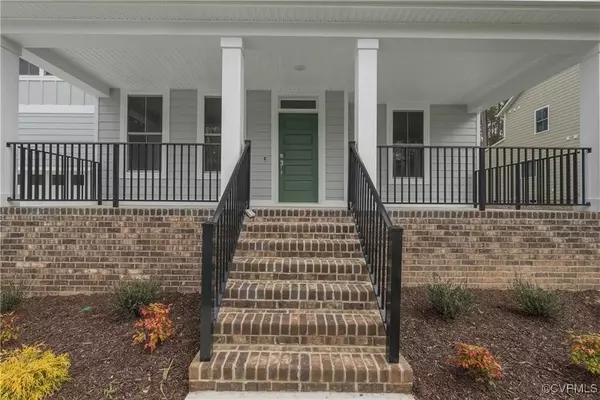5 Beds
3 Baths
3,032 SqFt
5 Beds
3 Baths
3,032 SqFt
Key Details
Property Type Single Family Home
Sub Type Single Family Residence
Listing Status Pending
Purchase Type For Sale
Square Footage 3,032 sqft
Price per Sqft $186
Subdivision Brickshire
MLS Listing ID 2420946
Style Farmhouse,Two Story
Bedrooms 5
Full Baths 2
Half Baths 1
Construction Status To Be Built
HOA Fees $1,048/ann
HOA Y/N Yes
Abv Grd Liv Area 3,032
Year Built 2024
Annual Tax Amount $357
Tax Year 2023
Lot Size 0.640 Acres
Acres 0.64
Property Sub-Type Single Family Residence
Property Description
Location
State VA
County New Kent
Community Brickshire
Area 46 - New Kent
Rooms
Basement Crawl Space
Interior
Interior Features High Ceilings
Heating Propane, Zoned
Cooling Central Air
Flooring Partially Carpeted, Vinyl
Appliance Tankless Water Heater
Exterior
Exterior Feature Paved Driveway
Parking Features Attached
Garage Spaces 2.0
Pool Community, Pool
Roof Type Composition,Shingle
Garage Yes
Building
Story 2
Sewer Public Sewer
Water Public
Architectural Style Farmhouse, Two Story
Level or Stories Two
Structure Type Frame,HardiPlank Type
New Construction Yes
Construction Status To Be Built
Schools
Elementary Schools New Kent
Middle Schools New Kent
High Schools New Kent
Others
HOA Fee Include Association Management,Clubhouse,Common Areas,Pool(s),Recreation Facilities
Tax ID 33B13 51O 45
Ownership Corporate
Special Listing Condition Corporate Listing
Virtual Tour https://lifestylehomebuilders.com/home-builder-plans/elliot/?cid=4708







