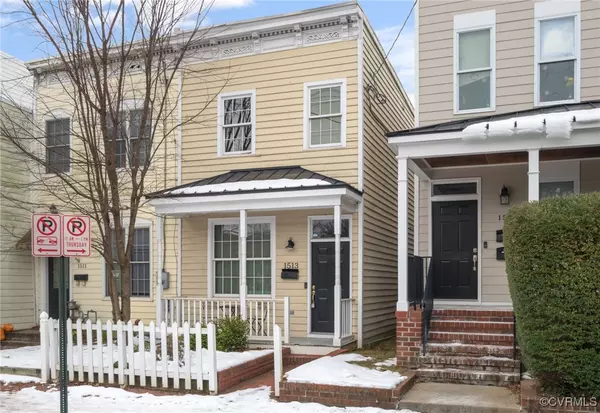3 Beds
3 Baths
1,416 SqFt
3 Beds
3 Baths
1,416 SqFt
OPEN HOUSE
Sat Mar 01, 12:00pm - 2:00pm
Key Details
Property Type Single Family Home
Sub Type Single Family Residence
Listing Status Active
Purchase Type For Sale
Square Footage 1,416 sqft
Price per Sqft $331
MLS Listing ID 2501125
Style Row House,Two Story
Bedrooms 3
Full Baths 2
Half Baths 1
Construction Status Actual
HOA Y/N No
Year Built 1900
Annual Tax Amount $4,776
Tax Year 2024
Lot Size 1,768 Sqft
Acres 0.0406
Property Sub-Type Single Family Residence
Property Description
Don't miss the opportunity to own this beautifully renovated 1900's style rowhouse, ideally located near the VCU campus! This home offers 3 spacious bedrooms, 2.5 bathrooms, and a perfect blend of historic charm with modern upgrades. The primary bedroom features a large walk-in closet and double-wide closets in the other bedrooms. The property boasts 10-foot ceilings on the first floor and 9-foot ceilings on the second, creating a bright and airy atmosphere throughout. Original hardwood floors flow seamlessly throughout the home.
The fully updated kitchen is a chef's dream, featuring sleek granite countertops, a stylish tile backsplash, an island, and stainless steel appliances. The bathrooms have been tastefully renovated with tile floors and matching tile backsplashes in the bathtub and shower areas, ensuring a luxurious feel. Three preserved antique brick, non-working decorative fireplaces—one in the kitchen, one in the family room, and one in the primary bedroom—add warmth and character to this already stunning home. Outside, enjoy your own private, fenced-in backyard with a stamped concrete patio—perfect for relaxing evenings or entertaining guests. A newly installed large back gate (2023) provides secure off-street parking for two vehicles, an excellent feature in this sought-after location.
Recent updates include a completely new heat pump system (2024) with a 5-year warranty for parts and labor, ensuring comfort and peace of mind. The windows are newer, double-paned vinyl, enhancing energy efficiency and soundproofing. Additional conveniences include a washer and dryer combo (2022) and a roof that is approximately 5 years old.
Enjoy all the perks of city living with restaurants, bars, and cafes just a short walk away. Plus, you're only one mile from Interstate 95, making commuting a breeze. This home truly offers the best of Richmond living, with modern amenities in a charming historic setting.
Location
State VA
County Richmond City
Area 10 - Richmond
Interior
Interior Features Bedroom on Main Level, Ceiling Fan(s), Granite Counters, High Ceilings, Kitchen Island, Bath in Primary Bedroom, Recessed Lighting
Heating Electric, Heat Pump
Cooling Central Air
Flooring Tile, Wood
Fireplaces Number 3
Fireplaces Type Decorative
Fireplace Yes
Appliance Dryer, Dishwasher, Disposal, Refrigerator, Washer
Exterior
Exterior Feature Porch
Fence Back Yard, Fenced
Pool None
Roof Type Flat
Porch Porch
Garage No
Building
Story 2
Sewer Public Sewer
Water Public
Architectural Style Row House, Two Story
Level or Stories Two
Structure Type HardiPlank Type,Wood Siding
New Construction No
Construction Status Actual
Schools
Elementary Schools Fox
Middle Schools Dogwood
High Schools Thomas Jefferson
Others
Tax ID W000-0603-009
Ownership Individuals







