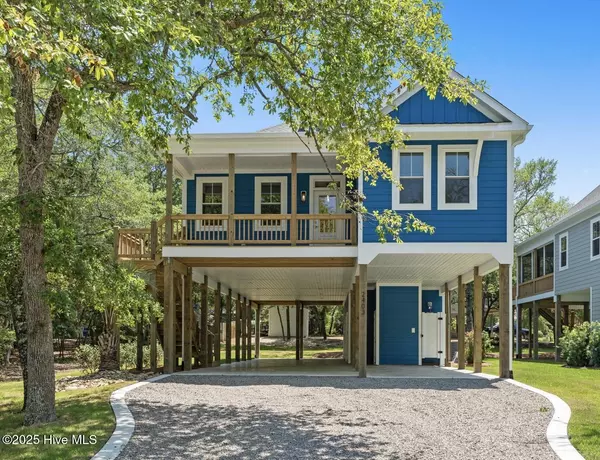3 Beds
2 Baths
1,726 SqFt
3 Beds
2 Baths
1,726 SqFt
Key Details
Property Type Single Family Home
Sub Type Single Family Residence
Listing Status Active
Purchase Type For Sale
Square Footage 1,726 sqft
Price per Sqft $454
Subdivision Not In Subdivision
MLS Listing ID 100486377
Style Wood Frame
Bedrooms 3
Full Baths 2
HOA Y/N No
Year Built 2024
Lot Size 7,841 Sqft
Acres 0.18
Lot Dimensions 60 x134x60x 134
Property Sub-Type Single Family Residence
Source Hive MLS
Property Description
Inside, the heart of the home is a beautifully designed kitchen, featuring high-end finishes, ample storage, and an elegant flow into the dining room, perfect for gatherings. An elevator ensures easy access!
The primary suite is a true retreat, boasting a coffered ceiling for added sophistication. The spa-like bathroom features dual vanities, a tiled walk-in shower, and generous closet space—a dream oasis of comfort and style.
Every detail of this home has been thoughtfully designed to offer the perfect blend of elegance and functionality. Don't miss your chance to make it yours!
Location
State NC
County Brunswick
Community Not In Subdivision
Zoning R6
Direction At the intersection of NE 24th and E Yacht Drive, turn right. Property is the 2nd home on the right.
Location Details Island
Rooms
Basement None
Primary Bedroom Level Primary Living Area
Interior
Interior Features Walk-in Closet(s), Tray Ceiling(s), High Ceilings, Entrance Foyer, Solid Surface, Elevator, Ceiling Fan(s), Walk-in Shower
Heating Electric, Heat Pump
Cooling Central Air
Flooring LVT/LVP, Tile
Fireplaces Type None
Fireplace No
Appliance Vented Exhaust Fan, Electric Oven, Built-In Microwave, Refrigerator, Dishwasher
Exterior
Exterior Feature Outdoor Shower, Irrigation System
Parking Features Gravel, Concrete
Pool None
Utilities Available Sewer Available, Water Available
Waterfront Description None
View ICW View
Roof Type Architectural Shingle
Porch Covered, Porch, Screened
Building
Story 2
Entry Level Two
Foundation Other
Sewer Municipal Sewer
Water Municipal Water
Structure Type Outdoor Shower,Irrigation System
New Construction Yes
Schools
Elementary Schools Southport
Middle Schools South Brunswick
High Schools South Brunswick
Others
Tax ID 235ji01102
Acceptable Financing Cash, Conventional
Listing Terms Cash, Conventional







