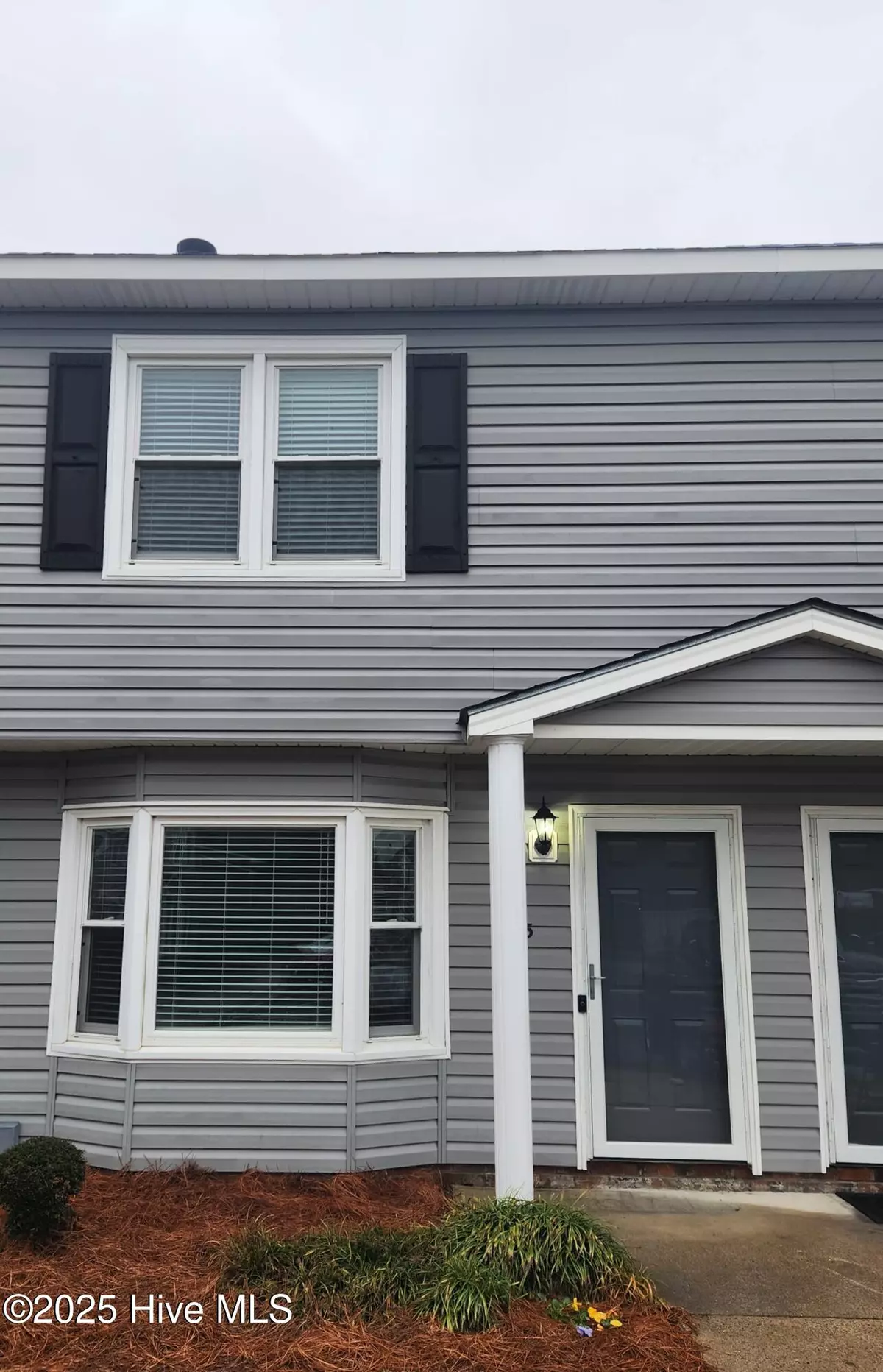2 Beds
2 Baths
1,041 SqFt
2 Beds
2 Baths
1,041 SqFt
OPEN HOUSE
Sat Aug 02, 12:00pm - 2:00pm
Key Details
Property Type Townhouse
Sub Type Townhouse
Listing Status Active
Purchase Type For Sale
Square Footage 1,041 sqft
Price per Sqft $139
Subdivision Sheraton Village
MLS Listing ID 100487980
Style Townhouse,Wood Frame
Bedrooms 2
Full Baths 1
Half Baths 1
HOA Fees $1,080
HOA Y/N Yes
Year Built 1986
Annual Tax Amount $1,125
Lot Size 871 Sqft
Acres 0.02
Lot Dimensions .02acres
Property Sub-Type Townhouse
Source Hive MLS
Property Description
This beautifully updated 2-story townhome in Sheraton Village offers 1,041 square feet of stylish and modern living space. Step inside to find a spacious family room featuring a cozy fireplace, perfect for relaxing evenings. The newly installed luxury vinyl plank (LVP) flooring flows seamlessly through the family room and kitchen, creating a fresh and inviting atmosphere.
The kitchen is a chef's dream, with stainless steel appliances, elegant granite countertops, beautiful cabinetry, and brand new light fixtures. A conveniently located half bath on the main floor showcases a stunning quartz countertop and elegant gold fixtures. Just off the kitchen, step out onto your private brick patio-an ideal space for outdoor dining or entertaining.
Upstairs, plush new carpeting leads you to two generously sized bedrooms, each with spacious closets for ample storage. The large upstairs bathroom is a true retreat, featuring LVP flooring, a quartz countertop with gold fixtures, and a tub/shower combination.
With thoughtful upgrades throughout, this move-in-ready townhome is the perfect blend of comfort and sophistication. Don't miss out-schedule your showing today!!
Location
State NC
County Pitt
Community Sheraton Village
Zoning R6
Direction Greenville Blvd to Landmark Street. Right onto Haven. Unit will be straight ahead to the left. Sign will be in the landscaping.
Location Details Mainland
Rooms
Primary Bedroom Level Non Primary Living Area
Interior
Interior Features Ceiling Fan(s)
Heating Heat Pump, Fireplace(s), Electric, Forced Air
Flooring LVT/LVP, Carpet
Appliance Vented Exhaust Fan, Electric Oven, Dishwasher
Exterior
Parking Features Parking Lot, Assigned, Lighted, On Site
Utilities Available Water Available
Amenities Available Maint - Comm Areas
Waterfront Description None
Roof Type Shingle
Porch Patio
Building
Story 2
Entry Level Two
Foundation Slab
Sewer Community Sewer
Water Community Water
New Construction No
Schools
Elementary Schools Wintergreen Primary School
Middle Schools E.B. Aycock Middle School
High Schools South Central High School
Others
Tax ID 043934
Acceptable Financing Cash, Conventional, FHA
Listing Terms Cash, Conventional, FHA
Virtual Tour https://www.propertypanorama.com/instaview/ncrmls/100487980







