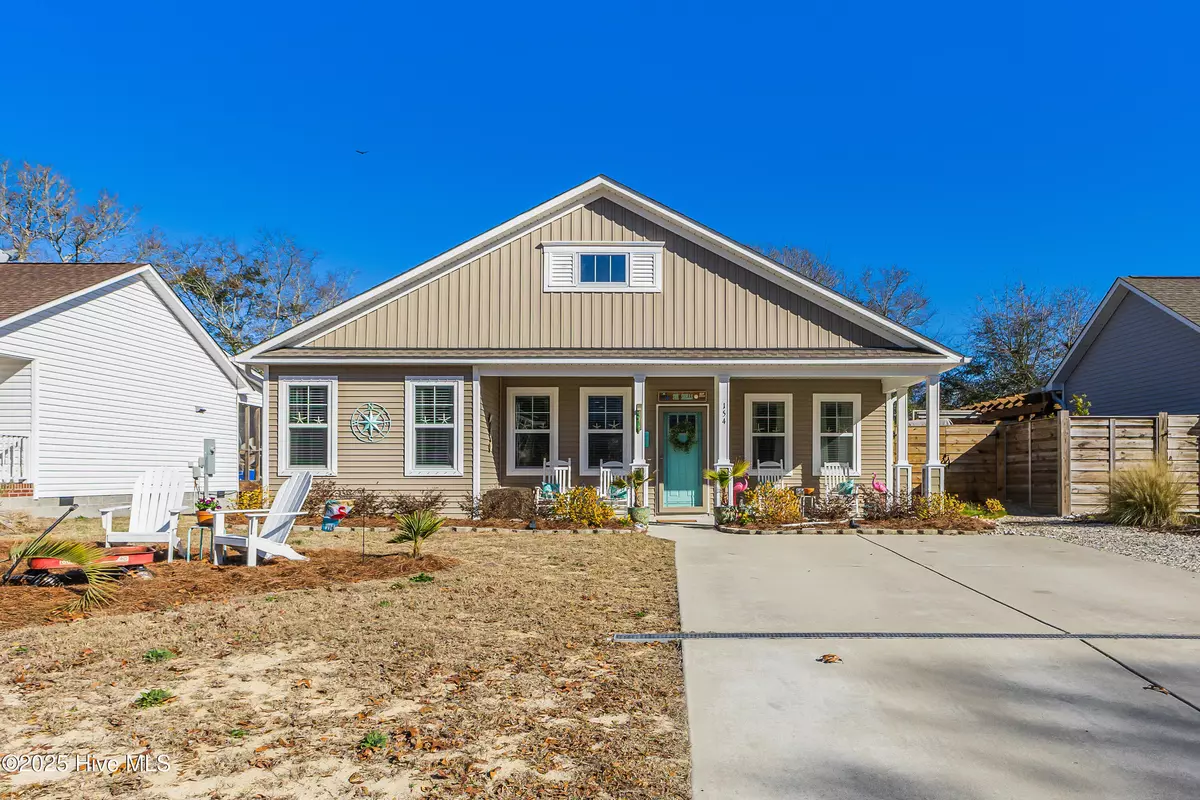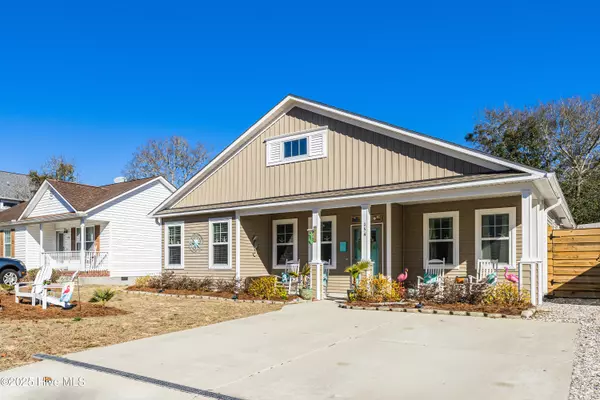3 Beds
2 Baths
1,308 SqFt
3 Beds
2 Baths
1,308 SqFt
OPEN HOUSE
Sat Mar 01, 12:00pm - 2:00pm
Key Details
Property Type Single Family Home
Sub Type Single Family Residence
Listing Status Active
Purchase Type For Sale
Square Footage 1,308 sqft
Price per Sqft $416
Subdivision Not In Subdivision
MLS Listing ID 100491152
Style Wood Frame
Bedrooms 3
Full Baths 2
HOA Y/N No
Originating Board Hive MLS
Year Built 2020
Lot Size 6,534 Sqft
Acres 0.15
Lot Dimensions 55x120
Property Sub-Type Single Family Residence
Property Description
Step inside to discover a bright and airy open-concept living space, designed for effortless entertaining. The split floor plan ensures privacy, with a spacious primary suite tucked away from the guest bedrooms. A delightful sunroom invites you to unwind and soak in the coastal breezes year-round.
Outside, the fenced-in yard provides a private oasis—perfect for pets, gatherings, or simply relaxing after a day at the beach. This home has been lovingly cared for, ensuring peace of mind and move-in readiness.
Location
State NC
County Brunswick
Community Not In Subdivision
Zoning R6
Direction E. Oak Island Dr to NE 9th St. Home is on the right
Location Details Island
Rooms
Primary Bedroom Level Primary Living Area
Interior
Interior Features Master Downstairs, 9Ft+ Ceilings, Tray Ceiling(s), Walk-in Shower
Heating Electric, Heat Pump
Cooling Central Air
Fireplaces Type None
Fireplace No
Laundry Inside
Exterior
Parking Features Concrete
Roof Type Architectural Shingle
Porch Covered, Enclosed, Porch
Building
Story 1
Entry Level One
Foundation Slab
Sewer Municipal Sewer
Water Municipal Water
New Construction No
Schools
Elementary Schools Southport
Middle Schools South Brunswick
High Schools South Brunswick
Others
Tax ID 235ie032
Acceptable Financing Cash, Conventional
Listing Terms Cash, Conventional
Virtual Tour https://my.matterport.com/show/?m=K86pKJvNxWN&brand=0







