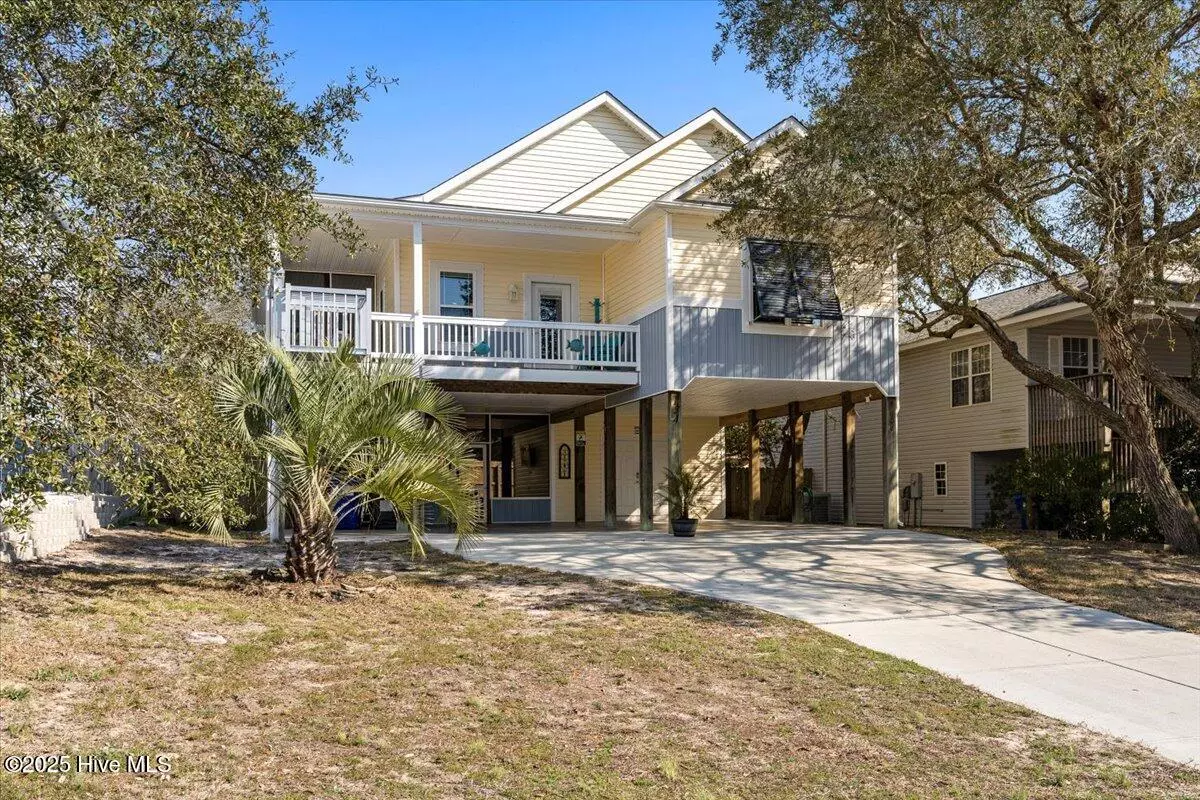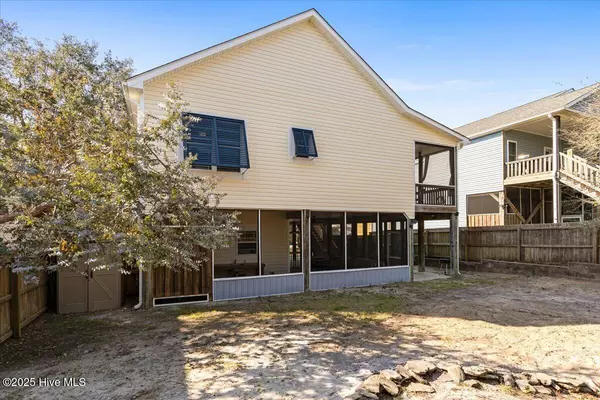3 Beds
2 Baths
1,355 SqFt
3 Beds
2 Baths
1,355 SqFt
OPEN HOUSE
Fri Feb 28, 4:00pm - 6:00pm
Sat Mar 01, 11:00am - 2:00pm
Key Details
Property Type Single Family Home
Sub Type Single Family Residence
Listing Status Active
Purchase Type For Sale
Square Footage 1,355 sqft
Price per Sqft $472
Subdivision Not In Subdivision
MLS Listing ID 100491308
Style Wood Frame
Bedrooms 3
Full Baths 2
HOA Y/N No
Originating Board Hive MLS
Year Built 2014
Lot Size 6,534 Sqft
Acres 0.15
Lot Dimensions 55x120
Property Sub-Type Single Family Residence
Property Description
Outdoor living is what makes this property truly special. Relax on the screened porch, unwind in the shaded patio with swinging chairs, or enjoy a cookout in the fenced backyard—there's even room for a pool! A fish cleaning sink makes prepping the day's fresh catch easy, and the outdoor shower is perfect after a beach day. Storage is no issue with a spacious ground-level storage room, vinyl storage shed, and covered golf cart parking. Plus, the cargo elevator makes hauling groceries and luggage effortless.
Inside, this furnished 3-bedroom, 2-bath home is designed for comfort and functionality, featuring an open floor plan, stylish plantation shutters, and a breezy coastal vibe. The home sleeps 7, including a Murphy bed for extra guests, making it an excellent option for full-time living, a vacation getaway, or a rental investment.
With ample parking (even for a jet ski!), a dog door leading to the screened patio, and irrigation for easy maintenance, this home is built for laid-back island living.
Move-in ready and waiting for you—schedule your showing today!
Location
State NC
County Brunswick
Community Not In Subdivision
Zoning OK-R-6
Direction Oak Island Dr to NE 11th St
Location Details Island
Rooms
Other Rooms Shower, Shed(s)
Primary Bedroom Level Primary Living Area
Interior
Interior Features Vaulted Ceiling(s), Ceiling Fan(s), Elevator, Furnished, Walk-In Closet(s)
Heating Electric, Heat Pump
Cooling Central Air
Flooring Carpet, Tile, Wood
Fireplaces Type None
Fireplace No
Window Features Blinds
Appliance Washer, Stove/Oven - Electric, Microwave - Built-In, Dryer, Dishwasher
Laundry Hookup - Dryer, Laundry Closet, Washer Hookup
Exterior
Exterior Feature Outdoor Shower, Irrigation System
Parking Features Golf Cart Parking, Off Street, Paved
Roof Type Architectural Shingle
Porch Covered, Porch, Screened
Building
Story 1
Entry Level One
Foundation Other
Sewer Municipal Sewer
Water Municipal Water
Architectural Style Patio
Structure Type Outdoor Shower,Irrigation System
New Construction No
Schools
Elementary Schools Southport
Middle Schools South Brunswick
High Schools South Brunswick
Others
Tax ID 235ig03401
Acceptable Financing Cash, Conventional, FHA, USDA Loan, VA Loan
Listing Terms Cash, Conventional, FHA, USDA Loan, VA Loan







