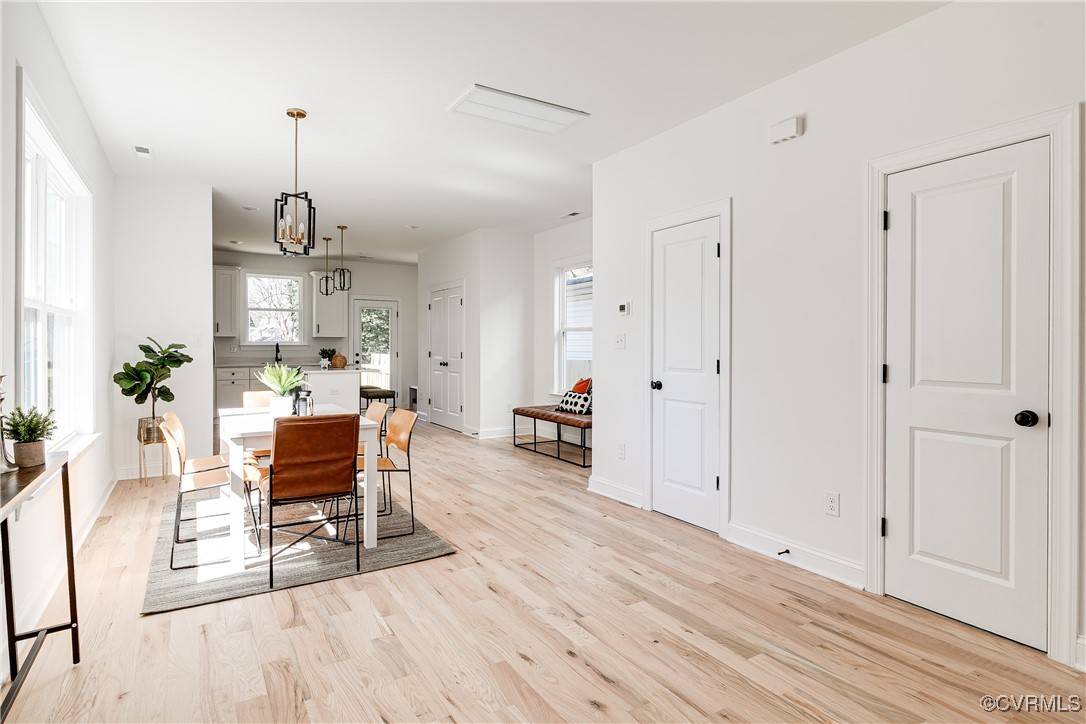3 Beds
3 Baths
1,600 SqFt
3 Beds
3 Baths
1,600 SqFt
Key Details
Property Type Single Family Home
Sub Type Single Family Residence
Listing Status Pending
Purchase Type For Sale
Square Footage 1,600 sqft
Price per Sqft $249
Subdivision Swansboro
MLS Listing ID 2504938
Style Two Story
Bedrooms 3
Full Baths 2
Half Baths 1
Construction Status New
HOA Y/N No
Abv Grd Liv Area 1,600
Year Built 2024
Annual Tax Amount $540
Tax Year 2024
Lot Size 4,883 Sqft
Acres 0.1121
Property Sub-Type Single Family Residence
Property Description
Location
State VA
County Richmond City
Community Swansboro
Area 60 - Richmond
Rooms
Basement Crawl Space
Interior
Interior Features Bookcases, Built-in Features, Ceiling Fan(s), Cathedral Ceiling(s), Dining Area, Eat-in Kitchen, Granite Counters, High Ceilings, Kitchen Island, Bath in Primary Bedroom, Pantry, Recessed Lighting, Walk-In Closet(s)
Heating Electric, Heat Pump
Cooling Electric, Heat Pump
Flooring Ceramic Tile, Wood
Window Features Thermal Windows
Appliance Dishwasher, Electric Cooking, Electric Water Heater, Disposal, Microwave, Oven, Refrigerator, Stove, Water Heater
Laundry Washer Hookup, Dryer Hookup
Exterior
Exterior Feature Deck, Porch
Fence Fenced, Full, Picket
Pool None
Roof Type Asphalt
Porch Front Porch, Deck, Porch
Garage No
Building
Story 2
Sewer Public Sewer
Water Public
Architectural Style Two Story
Level or Stories Two
Structure Type Frame,HardiPlank Type
New Construction Yes
Construction Status New
Schools
Elementary Schools Swansboro
Middle Schools River City
High Schools Richmond High School For The Arts
Others
Tax ID S000-1874-022
Ownership Corporate
Special Listing Condition Corporate Listing
Virtual Tour https://www.homes.com/property/28-e-32nd-st-richmond-va/w523vw659ve94/?dk=25yl4z6ljf505&utm_source=sfmc&utm_campaign=Matterport_Now_Live&utm_medium=email&utm_content=cta&tab=1







